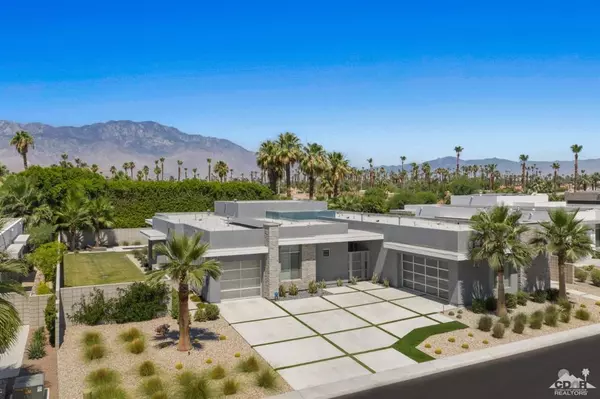For more information regarding the value of a property, please contact us for a free consultation.
36741 Verlaine DR Rancho Mirage, CA 92270
Want to know what your home might be worth? Contact us for a FREE valuation!

Our team is ready to help you sell your home for the highest possible price ASAP
Key Details
Sold Price $1,475,000
Property Type Single Family Home
Sub Type Single Family Residence
Listing Status Sold
Purchase Type For Sale
Square Footage 4,332 sqft
Price per Sqft $340
Subdivision Verlaine
MLS Listing ID 219036006DA
Sold Date 02/08/20
Bedrooms 4
Full Baths 4
Half Baths 1
Condo Fees $125
HOA Fees $125/mo
HOA Y/N Yes
Year Built 2017
Lot Size 0.340 Acres
Property Description
UNBELIEVABLE $70k PRICE REDUCTION! Welcome to Verlaine, Rancho Mirage's prestigious community of 17 Mid Century Modern homes in desirable Tamarisk. This wonderful home with open concept kitchen & living area is ideal for entertaining. All living areas and Master Bedroom have pocket sliders opening to the most private walled backyard with salt water Pool/Spa, Built-In BBQ, Firepit, covered patio, and expansive lawn. The secluded master bedroom suite is equipped with fireplace, huge walk-in closet, enormous shower, freestanding tub, and it's own gym. There are two other bedroom suites, PLUS a casita with bathroom and office/den, which together could make an incredible in-law quarters. Other features include pivoting glass front door, stainless Thermador appliances, Island kitchen, electric blinds t/o living areas, and 2KW 8-panel owned solar, with capacity for up to 60 panels. 3rd car garage has been converted to the gym, but can be easily converted back. See attachment showing floor plan and upgraded amenities list.
Location
State CA
County Riverside
Area 321 - Rancho Mirage
Rooms
Other Rooms Guest House Attached
Interior
Interior Features Breakfast Bar, Separate/Formal Dining Room, High Ceilings, Smart Home, All Bedrooms Down, Primary Suite, Utility Room, Walk-In Closet(s)
Heating Central, Forced Air, Natural Gas
Cooling Central Air, Gas
Flooring Carpet, Tile
Fireplaces Type Living Room, Primary Bedroom, See Remarks
Fireplace Yes
Appliance Dishwasher, Electric Range, Gas Cooktop, Disposal, Microwave, Refrigerator, Range Hood, Self Cleaning Oven, Tankless Water Heater, Vented Exhaust Fan
Laundry Laundry Room
Exterior
Exterior Feature Barbecue
Parking Features Direct Access, Driveway, Garage
Garage Spaces 2.0
Garage Description 2.0
Fence Block
Pool Gunite, Electric Heat, In Ground
Utilities Available Cable Available
Amenities Available Other, Trash
View Y/N No
Roof Type Other
Porch Concrete
Attached Garage Yes
Total Parking Spaces 2
Private Pool Yes
Building
Lot Description Corners Marked, Level, Planned Unit Development, Rectangular Lot, Sprinklers Timer, Sprinkler System
Story 1
Entry Level One
Foundation Slab
Level or Stories One
Additional Building Guest House Attached
New Construction No
Others
Senior Community No
Tax ID 215021009
Security Features Fire Sprinkler System
Acceptable Financing Cash, Cash to New Loan, Conventional
Listing Terms Cash, Cash to New Loan, Conventional
Financing Conventional
Special Listing Condition Standard
Read Less

Bought with Lucas Coronel • Hacienda Agency, Inc.
GET MORE INFORMATION




