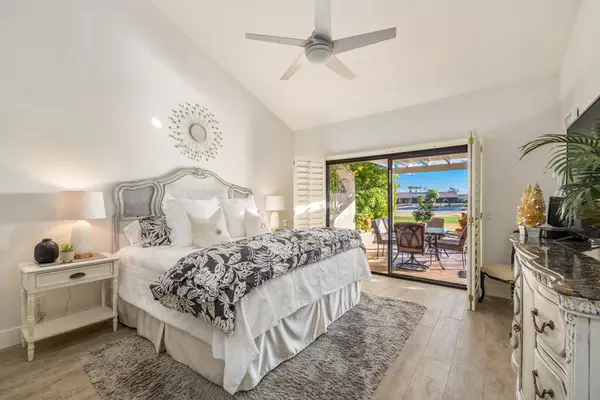For more information regarding the value of a property, please contact us for a free consultation.
40576 La Costa CIR E Palm Desert, CA 92211
Want to know what your home might be worth? Contact us for a FREE valuation!

Our team is ready to help you sell your home for the highest possible price ASAP
Key Details
Sold Price $440,000
Property Type Condo
Sub Type Condominium
Listing Status Sold
Purchase Type For Sale
Square Footage 1,177 sqft
Price per Sqft $373
Subdivision Palm Desert Resort C
MLS Listing ID 219088939PS
Sold Date 01/20/23
Bedrooms 2
Full Baths 2
Condo Fees $579
Construction Status Updated/Remodeled
HOA Fees $579/mo
HOA Y/N Yes
Year Built 1981
Lot Size 2,613 Sqft
Property Description
Introducing this popular Vintage Model Plan within the gates of Palm Desert Resort CC. From the patio, you have East/North exposure of the 11th fairway, and mountain views. Very short distance from 1 of the 20 community pools/spas. Quality furnishings included per inventory list. The interior of the home is light and bright with an open-concept living area. The kitchen includes a quartz peninsula, shaker cabinets and stainless steel appliances, and more. Intelligent floor plan with the owner's suite and bath on one side of the home and the guest bedroom and bath are on the opposite, which gives privacy and separation. Enjoy your extended patio with an Alumawood awning, a perimeter gate for your furry friends, and streamer lights. Gated community with guard 24/7. Active community with a clubhouse, 20 pools & spas, tennis & pickleball courts, and a regulation 18-hole golf course.
Location
State CA
County Riverside
Area 324 - East Palm Desert
Interior
Interior Features Open Floorplan, Recessed Lighting, Multiple Primary Suites
Heating Forced Air
Cooling Central Air
Flooring Tile
Fireplace No
Appliance Dishwasher, Electric Range, Microwave, Refrigerator
Laundry In Carport
Exterior
Parking Features Attached Carport, Side By Side
Carport Spaces 1
Pool Community, Electric Heat, In Ground
Community Features Golf, Gated, Pool
Utilities Available Cable Available
Amenities Available Clubhouse, Controlled Access, Maintenance Grounds, Management, Security, Cable TV
View Y/N Yes
View Golf Course, Mountain(s)
Attached Garage No
Total Parking Spaces 3
Private Pool Yes
Building
Lot Description On Golf Course, Planned Unit Development, Sprinkler System
Story 1
Entry Level One
Sewer Unknown
Level or Stories One
New Construction No
Construction Status Updated/Remodeled
Others
Senior Community No
Tax ID 632200074
Security Features Gated Community,24 Hour Security
Acceptable Financing Cash to New Loan
Listing Terms Cash to New Loan
Financing Cash
Special Listing Condition Standard
Read Less

Bought with Brandon Lane • Coldwell Banker Realty



