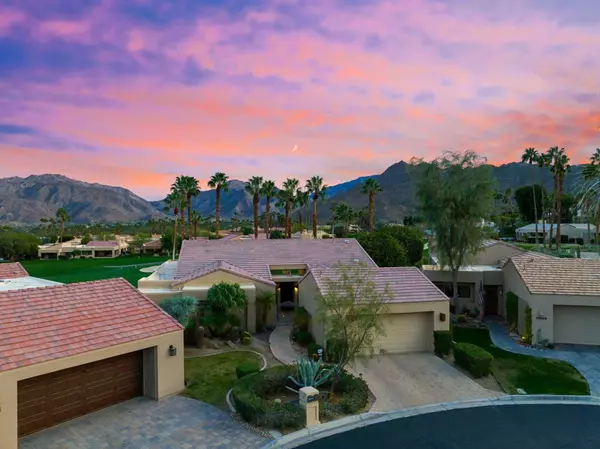For more information regarding the value of a property, please contact us for a free consultation.
73167 Silverleaf CT Palm Desert, CA 92260
Want to know what your home might be worth? Contact us for a FREE valuation!

Our team is ready to help you sell your home for the highest possible price ASAP
Key Details
Sold Price $1,800,000
Property Type Condo
Sub Type Condominium
Listing Status Sold
Purchase Type For Sale
Square Footage 2,755 sqft
Price per Sqft $653
Subdivision Ironwood Country Club
MLS Listing ID 219089711DA
Sold Date 02/17/23
Bedrooms 3
Full Baths 1
Three Quarter Bath 2
Condo Fees $850
Construction Status Updated/Remodeled
HOA Fees $850/mo
HOA Y/N Yes
Year Built 1978
Lot Size 5,227 Sqft
Property Description
Gorgeous remodel, 3BR/3BA, 2755sq.ft., completely rebuilt, perfect in every way, with thoughtful features and architectural detailing throughout. Fresh, clean, crisp, with VIEWS that are literally stunning. Panoramic, sweeping, awe-inspiring VIEWS of mountains, immaculate golf course, palms. Elevated above the challenging 13th fairway of Ironwood's famed north course, this home is one-of-a-kind - and fortunate indeed will be its new owner. Open floor plan with soaring ceilings and walls of windows allow the sunlight to flood in and takes full advantage of the view corridor. Gourmet kitchen, with big-view seamless windows, is equipped to make a professional chef envious, with stainless Subzero, Thermador & KitchenAid appliances, wine cooler, new dishwasher and miles of slab granite. Built-in home office area to the side. Indirect, ambient soffit lighting, recirculating hot water, whole house vacuum, and hard-wired solar tube are just a few of the many features you'll enjoy. Oversized primary bedroom, with a unique cantilevered floating ceiling design, is so spacious and comfortable you'll never get out of bed. Adjoining bath is like having your own spa with relaxing bubble tub, multi-spray seamless glass shower, walk-in closet, and travertine flooring. Enjoy built-in ceiling heaters and fire pit while you stargaze under the steel-reinforced cantilevered covered patio. Garage accommodates 2 cars + golf cart and is heated and cooled. Home is offered TURNKEY FURNISHED
Location
State CA
County Riverside
Area 323 - South Palm Desert
Rooms
Ensuite Laundry Laundry Room
Interior
Interior Features Wet Bar, Breakfast Bar, Built-in Features, Cathedral Ceiling(s), Separate/Formal Dining Room, Furnished, High Ceilings, Open Floorplan, Recessed Lighting, Bedroom on Main Level, Dressing Area, Main Level Primary, Primary Suite, Walk-In Closet(s)
Laundry Location Laundry Room
Heating Central, Forced Air, Fireplace(s), Natural Gas, Zoned
Cooling Central Air, Dual, Zoned
Flooring Carpet, Stone
Fireplaces Type Great Room, See Remarks
Fireplace Yes
Appliance Dishwasher, Gas Cooktop, Disposal, Hot Water Circulator, Ice Maker, Microwave, Refrigerator, Water Softener, Trash Compactor
Laundry Laundry Room
Exterior
Garage Direct Access, Garage, Garage Door Opener, Oversized, Side By Side
Garage Spaces 2.0
Garage Description 2.0
Fence Stucco Wall
Pool Community, In Ground
Community Features Golf, Gated, Pool
Utilities Available Cable Available
Amenities Available Controlled Access, Maintenance Grounds, Insurance, Management, Pet Restrictions, Security, Cable TV
View Y/N Yes
View Desert, Park/Greenbelt, Golf Course, Hills, Mountain(s), Panoramic, Trees/Woods
Roof Type Tile
Porch Covered
Parking Type Direct Access, Garage, Garage Door Opener, Oversized, Side By Side
Attached Garage Yes
Total Parking Spaces 6
Private Pool Yes
Building
Lot Description Cul-De-Sac, Drip Irrigation/Bubblers, Greenbelt, Landscaped, Level, On Golf Course, Planned Unit Development, Paved, Sprinklers Timer, Sprinkler System
Story 1
Entry Level One
Foundation Slab
Architectural Style Contemporary
Level or Stories One
New Construction No
Construction Status Updated/Remodeled
Schools
Elementary Schools George Washington
Middle Schools Palm Desert
High Schools Palm Desert
School District Desert Sands Unified
Others
Senior Community No
Tax ID 655180024
Security Features Gated Community,24 Hour Security
Acceptable Financing Cash, Cash to New Loan, Conventional
Listing Terms Cash, Cash to New Loan, Conventional
Financing Cash
Special Listing Condition Standard
Read Less

Bought with Beverly Howard • Coldwell Banker Realty
GET MORE INFORMATION




