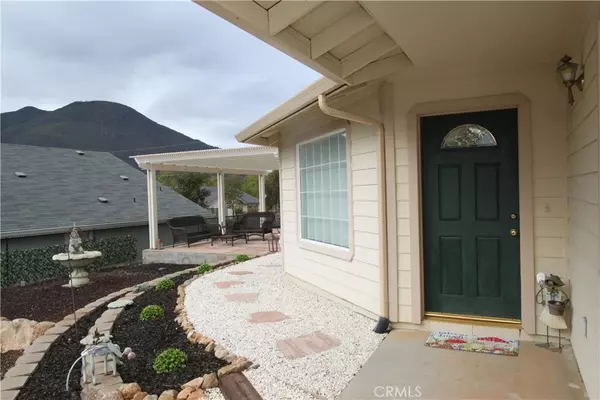For more information regarding the value of a property, please contact us for a free consultation.
9474 Cheyenne CT Kelseyville, CA 95451
Want to know what your home might be worth? Contact us for a FREE valuation!

Our team is ready to help you sell your home for the highest possible price ASAP
Key Details
Sold Price $370,000
Property Type Single Family Home
Sub Type Single Family Residence
Listing Status Sold
Purchase Type For Sale
Square Footage 1,556 sqft
Price per Sqft $237
MLS Listing ID LC22240967
Sold Date 04/17/23
Bedrooms 3
Full Baths 2
Condo Fees $140
Construction Status Turnkey
HOA Fees $11/ann
HOA Y/N Yes
Year Built 2002
Lot Size 6,534 Sqft
Property Description
Striking and MOVE IN READY 3 bed/2 bath home is ready for your holiday plans and entertaining under the stars. Great investment property or home to call your own with very little to do except schedule the moving truck! You are immediately greeted with quality and pride of ownership the second you enter the tastefully manicured walkway leading to this beautiful single level home which has been meticulously maintained. Featuring high ceilings/exposed beams, open floor plan, dual pane windows, high quality berber carpeting throughout, spacious living room area, large kitchen with separate eating area right off living room for easy entertaining. Large main bedroom is full of light with french doors leading directly onto your own private & covered flagstone patio. Also featuring lots of storage space, roomy ensuite main bathroom with separate shower and Jacuzzi tub. Spacious bedrooms, tastefully landscaped with low maintenance shrubbery on sprinkler system, hardi-plank siding for outstanding fire protection, attached & finished 2 car garage, NEWER composition roof (2 years) and furnace was recently replaced. Country feel under the majestic backdrop of Mount Konocti. Escape to the lake and small town charm. Close to shopping, lake, fishing, restaurants and Hwy. 29. You won't want to miss seeing this one.
Location
State CA
County Lake
Area Lcclr - Kelseyville Riviera
Zoning R1
Rooms
Main Level Bedrooms 3
Ensuite Laundry In Garage
Interior
Interior Features High Ceilings, Country Kitchen, Open Floorplan, All Bedrooms Down, Bedroom on Main Level, Main Level Primary
Laundry Location In Garage
Heating Central, Propane
Cooling Central Air
Flooring Carpet, Tile
Fireplaces Type None
Fireplace No
Appliance Dishwasher, Electric Range, Microwave, Propane Water Heater, Refrigerator, Dryer, Washer
Laundry In Garage
Exterior
Exterior Feature Rain Gutters
Garage Concrete, Garage
Garage Spaces 2.0
Garage Description 2.0
Fence Partial, Wood
Pool None
Community Features Biking, Dog Park, Foothills, Golf, Gutter(s), Hiking, Horse Trails, Hunting, Lake, Mountainous, Near National Forest, Park, Water Sports, Fishing
Utilities Available Cable Connected, Electricity Connected, Propane, Phone Connected, Water Connected
Amenities Available Clubhouse
View Y/N Yes
View Hills, Mountain(s), Neighborhood
Roof Type Composition
Accessibility Low Pile Carpet, No Stairs
Porch Covered, Lanai, Open, Patio, Stone
Parking Type Concrete, Garage
Attached Garage Yes
Total Parking Spaces 4
Private Pool No
Building
Lot Description 0-1 Unit/Acre, Back Yard, Cul-De-Sac, Front Yard, Sprinklers In Front, Landscaped, Paved, Sprinklers On Side
Story 1
Entry Level One
Foundation Concrete Perimeter
Sewer Septic Tank
Water Public
Architectural Style Traditional
Level or Stories One
New Construction No
Construction Status Turnkey
Schools
School District Kelseyville Unified
Others
HOA Name Kelseyville Riviera HOA
Senior Community No
Tax ID 430041170000
Security Features Smoke Detector(s)
Acceptable Financing Cash, Cash to New Loan, Conventional, FHA, VA Loan
Horse Feature Riding Trail
Listing Terms Cash, Cash to New Loan, Conventional, FHA, VA Loan
Financing VA
Special Listing Condition Standard
Read Less

Bought with August Schmitt • August Schmitt Realty Solutions
GET MORE INFORMATION




