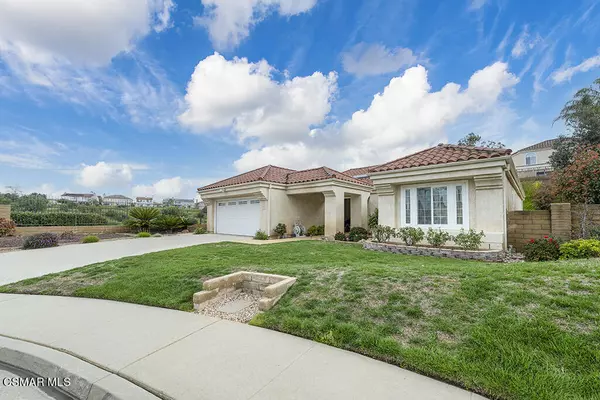For more information regarding the value of a property, please contact us for a free consultation.
4600 Fern Valley CT Moorpark, CA 93021
Want to know what your home might be worth? Contact us for a FREE valuation!

Our team is ready to help you sell your home for the highest possible price ASAP
Key Details
Sold Price $875,000
Property Type Single Family Home
Sub Type Single Family Residence
Listing Status Sold
Purchase Type For Sale
Square Footage 1,734 sqft
Price per Sqft $504
Subdivision Design Editions-338 - 338
MLS Listing ID 223001015
Sold Date 04/19/23
Bedrooms 3
Full Baths 2
Condo Fees $84
Construction Status Updated/Remodeled
HOA Fees $84/mo
HOA Y/N Yes
Year Built 1987
Lot Size 0.350 Acres
Property Description
Welcome to this Single Story Beauty in South Moorpark. Located at the end of a cul-de-sac with a view, this highly desirable 3 bedroom 2 bath home offers beautiful upgrades throughout. The light and bright open floorplan offers double door entry, vaulted ceilings, maple hardwood floors throughout, formal living room with upgraded stone fireplace, formal dining room with sliding glass door for backyard access, ample size kitchen complete with granite counters, tile backsplash, stainless appliances, tray ceiling and recessed lights. Kitchen opens to cozy family room with fireplace and also offers a sliding glass door for additional backyard access. The primary bedroom includes vaulted ceilings, sliding glass door and upgraded vanity and shower. Secondary bedrooms are ample size and secondary bathroom includes a pedestal sink and upgraded shower. Other features of the home include neutral paint, carpet in bedrooms, newer windows, newer HVAC system and an entertainers backyard complete with pavers, patio cover and tons of privacy. This home is truly a must see. Welcome home!
Location
State CA
County Ventura
Area Smp - South Moorpark
Zoning rpd1
Rooms
Ensuite Laundry Electric Dryer Hookup, Gas Dryer Hookup, Laundry Room
Interior
Interior Features All Bedrooms Down, Bedroom on Main Level, Main Level Primary
Laundry Location Electric Dryer Hookup,Gas Dryer Hookup,Laundry Room
Heating Central, Natural Gas
Cooling Central Air
Flooring Wood
Fireplaces Type Family Room, Living Room
Fireplace Yes
Appliance Double Oven, Dishwasher, Gas Cooking, Disposal, Gas Water Heater, Microwave, Refrigerator
Laundry Electric Dryer Hookup, Gas Dryer Hookup, Laundry Room
Exterior
Garage Door-Multi, Direct Access, Garage, On Street
Garage Spaces 2.0
Garage Description 2.0
Fence Block
Amenities Available Playground
View Y/N Yes
View Hills, Valley
Roof Type Spanish Tile
Porch Stone
Parking Type Door-Multi, Direct Access, Garage, On Street
Total Parking Spaces 2
Private Pool No
Building
Lot Description Cul-De-Sac, Lawn, Landscaped, Sprinkler System
Story 1
Entry Level One
Architectural Style Traditional
Level or Stories One
Construction Status Updated/Remodeled
Others
HOA Name Design Editions HOA
Senior Community No
Tax ID 5070301085
Acceptable Financing Cash to New Loan
Listing Terms Cash to New Loan
Financing Cash
Special Listing Condition Standard
Read Less

Bought with Jennifer Friedman • RE/MAX ONE
GET MORE INFORMATION




