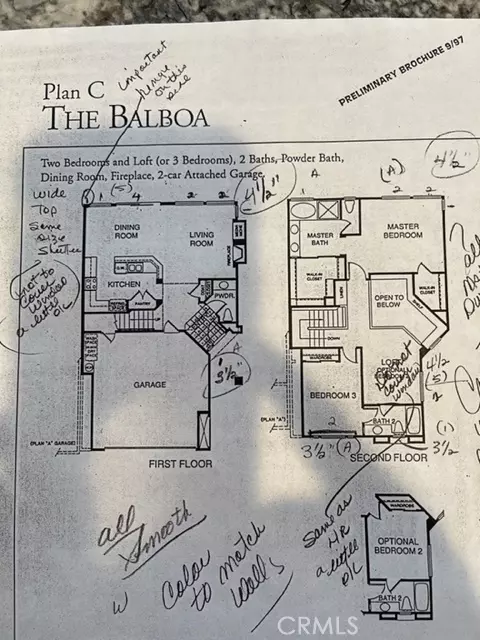For more information regarding the value of a property, please contact us for a free consultation.
27302 Sahara PL Laguna Niguel, CA 92677
Want to know what your home might be worth? Contact us for a FREE valuation!

Our team is ready to help you sell your home for the highest possible price ASAP
Key Details
Sold Price $889,000
Property Type Townhouse
Sub Type Townhouse
Listing Status Sold
Purchase Type For Sale
Square Footage 1,588 sqft
Price per Sqft $559
Subdivision Village Niguel Gardens Iii (Vng3)
MLS Listing ID OC23041391
Sold Date 04/20/23
Bedrooms 2
Full Baths 2
Half Baths 1
Condo Fees $465
Construction Status Updated/Remodeled
HOA Fees $465/mo
HOA Y/N Yes
Year Built 1999
Property Description
First time on the market since 1999 build. Original owner and what pride of ownership! Beautifully upgraded and maintained throughout. This is an end unit located on a quiet street. Two bedrooms, plus loft, 2 full baths and powder room. The master bedroom has it's own private European style luxury bath, 2 walk-in closets, a marvelous space. The secondary/guest bedroom is complete with built-in queen wall bed and private bath. The open loft for office, den, workout area, etc. can be converted to 3rd bedroom which was an option at time of build. Highly upgraded kitchen, granite counters, stainless appliances, refrigerator included. A detailed list of upgrades is included as a supplement together with floor plan. The direct access 2 car garage has built-in storage, epoxy flooring, washer/dryer, and upgraded circuit board, EV charging ready, for electric car. And the list goes on... A rear patio retreat with patio cover and access to greenbelt offers delight day or evening. This location is close to the main community pool. Village Niguel Gardens, a beautiful Laguna Niguel neighborhood, offers: 2 pools, spas, access to community park with playground, dog run, picnic area and lighted tennis courts and is located with easy access to shopping, parks, schools, freeways.
Location
State CA
County Orange
Area Lnlak - Lake Area
Rooms
Ensuite Laundry Washer Hookup, Electric Dryer Hookup, Gas Dryer Hookup, In Garage
Interior
Interior Features Breakfast Bar, Built-in Features, Ceiling Fan(s), Crown Molding, Cathedral Ceiling(s), Granite Counters, High Ceilings, Pantry, Recessed Lighting, Storage, Two Story Ceilings, All Bedrooms Up, Loft, Walk-In Closet(s)
Laundry Location Washer Hookup,Electric Dryer Hookup,Gas Dryer Hookup,In Garage
Heating Central, Forced Air, Fireplace(s)
Cooling Central Air, Gas
Flooring Carpet, Tile
Fireplaces Type Electric, Gas, Living Room
Fireplace Yes
Appliance Convection Oven, Dishwasher, Electric Range, Gas Cooktop, Disposal, Gas Range, Microwave, Refrigerator, Self Cleaning Oven, Water To Refrigerator, Water Heater, Dryer, Washer
Laundry Washer Hookup, Electric Dryer Hookup, Gas Dryer Hookup, In Garage
Exterior
Exterior Feature Rain Gutters
Garage Direct Access, Electric Vehicle Charging Station(s), Garage Faces Front, Garage, Garage Door Opener, Paved
Garage Spaces 2.0
Garage Description 2.0
Fence Stucco Wall, Vinyl
Pool Community, In Ground, Association
Community Features Dog Park, Gutter(s), Storm Drain(s), Street Lights, Sidewalks, Gated, Park, Pool
Utilities Available Cable Connected, Electricity Connected, Natural Gas Connected, Phone Connected, Sewer Connected, Water Connected
Amenities Available Dog Park, Maintenance Grounds, Maintenance Front Yard, Picnic Area, Playground, Pool, Pet Restrictions, Spa/Hot Tub, Tennis Court(s), Trash
Waterfront Description Ocean Side Of Freeway
View Y/N Yes
View Park/Greenbelt
Roof Type Spanish Tile
Accessibility None
Porch Brick, Concrete, Covered, Enclosed
Parking Type Direct Access, Electric Vehicle Charging Station(s), Garage Faces Front, Garage, Garage Door Opener, Paved
Attached Garage Yes
Total Parking Spaces 2
Private Pool No
Building
Lot Description Greenbelt, Sprinklers In Front, Near Park, Walkstreet, Zero Lot Line
Story 2
Entry Level Two
Foundation Slab
Sewer Public Sewer
Water Public
Architectural Style Spanish
Level or Stories Two
New Construction No
Construction Status Updated/Remodeled
Schools
School District Capistrano Unified
Others
HOA Name Village Niguel Gardens
Senior Community No
Tax ID 93995626
Security Features Security System,Carbon Monoxide Detector(s),Gated Community,Smoke Detector(s)
Acceptable Financing Cash, Cash to New Loan, Conventional, FHA
Listing Terms Cash, Cash to New Loan, Conventional, FHA
Financing Conventional
Special Listing Condition Standard
Read Less

Bought with Alona Tetter • Coldwell Banker Realty
GET MORE INFORMATION




