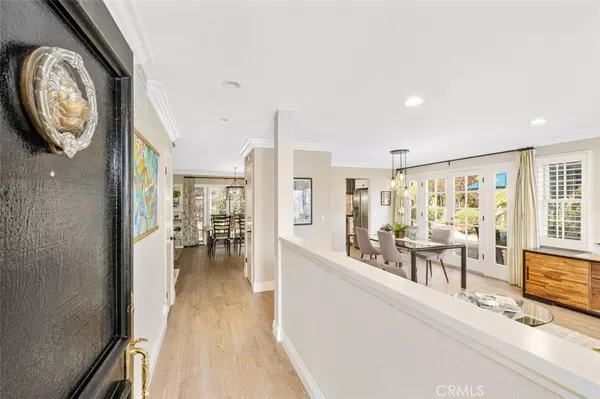For more information regarding the value of a property, please contact us for a free consultation.
18921 Crimson CIR Huntington Beach, CA 92646
Want to know what your home might be worth? Contact us for a FREE valuation!

Our team is ready to help you sell your home for the highest possible price ASAP
Key Details
Sold Price $1,569,000
Property Type Single Family Home
Sub Type Single Family Residence
Listing Status Sold
Purchase Type For Sale
Square Footage 2,006 sqft
Price per Sqft $782
Subdivision ,Classic Home
MLS Listing ID OC23049219
Sold Date 05/05/23
Bedrooms 4
Full Baths 2
Half Baths 1
Construction Status Turnkey
HOA Y/N No
Year Built 1977
Lot Size 10,497 Sqft
Property Description
This is a Huntington Beach Classic . . . Craftsman Style Home. Located in a Prestigious Neighborhood, on an Exceptionally Oversized Cul-de-sac Lot. An added bonus is a 10 x 12 ADU which is currently used as an art studio. This BEAUTIFULLY and METICULOUSLY Remodeled Home, is Turn-Key. Curb Appeal Galore--From the White Picket Fence, to the Native Cottage Gardens and the Dormers and Shutters. As you enter into the home, the formal living room features high ceilings, which creates an open feel. It has a large front bay window w/plantation shutters. The formal dining room has French doors that look out to a lovely patio & side yard. The remodeled kitchen features white shaker cabinets, w/self closing doors & drawers, granite counter tops, custom tile backsplash, stainless steel appliances--including a Wolf range. The kitchen opens to the family room, which has a fireplace w/custom built-ins & tile. The family room and kitchen both look out to the lovely backyard. There is a downstairs bedroom, perfect for guests or family. which features shaker closet doors and a closet organizer. Conveniently placed next to it is a remodeled full-size bathroom. There is also a separate, interior laundry room, next to the garage. Throughout the downstairs, the home has plank tile flooring with high baseboards. The home has dual pane windows, French doors, two panel interior doors, recessed lighting & crown molding. As you continue upstairs, there are two spacious bedrooms, plus an oversized hallway bathroom with dual sinks. You will love the large master suite with the remodeled and nicely appointed bathroom which includes a large walk-in closet. The backyard is a lovely, tranquil setting surrounded by the hillside with trees and vegetation, plus gardens and a grass area. Imagine enjoying your own nature reserve and the wildlife visitors in your backyard! The Coopers Hawk visits every June, nesting in the trees. See the pictures of the birds and squirells that visit the backyard. The back features a flagstone patio and pathways that meander amongst the gardens. The hillside keeps the home cool in the summer. Homes in this tract are rarely on the market. This Home is Highly Maintained & Spotless. The home is within 3 miles of world class beaches--Surf City, USA! It is in close proximity to excellent schools which are in the HB Unified School District, plus shopping, dining, entertainment and easy access to the freeway. This is Your Golden Opportunity!
Location
State CA
County Orange
Area 14 - South Huntington Beach
Rooms
Main Level Bedrooms 1
Interior
Interior Features Built-in Features, Ceiling Fan(s), Separate/Formal Dining Room, Granite Counters, High Ceilings, Recessed Lighting, Bedroom on Main Level, Primary Suite, Walk-In Closet(s)
Heating Central
Cooling None
Flooring Carpet, Tile
Fireplaces Type Family Room
Fireplace Yes
Appliance Free-Standing Range, Gas Oven, Gas Range, Refrigerator, Range Hood
Laundry Inside, Laundry Room
Exterior
Exterior Feature Rain Gutters
Parking Features Door-Multi, Driveway, Garage
Garage Spaces 2.0
Garage Description 2.0
Fence Block, Stucco Wall
Pool None
Community Features Sidewalks
Utilities Available Electricity Connected, Natural Gas Connected, Sewer Connected, Water Connected
View Y/N Yes
View Hills
Roof Type Shingle,Wood
Porch Stone
Attached Garage Yes
Total Parking Spaces 4
Private Pool No
Building
Lot Description Cul-De-Sac
Faces East
Story 2
Entry Level Two
Foundation Slab
Sewer Public Sewer, Sewer Tap Paid
Water Public
Architectural Style Cape Cod
Level or Stories Two
New Construction No
Construction Status Turnkey
Schools
Elementary Schools Peterson
Middle Schools Dwyer
High Schools Huntington Beach
School District Huntington Beach Union High
Others
Senior Community No
Tax ID 15743322
Security Features Security System,Carbon Monoxide Detector(s),Smoke Detector(s)
Acceptable Financing Cash, Cash to New Loan, Conventional
Listing Terms Cash, Cash to New Loan, Conventional
Financing Cash
Special Listing Condition Standard, Trust
Read Less

Bought with Nancy Andreason • Coldwell Banker Realty
GET MORE INFORMATION




