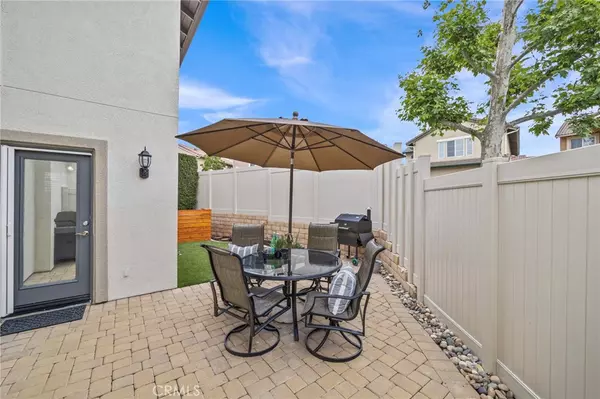For more information regarding the value of a property, please contact us for a free consultation.
21 Destino WAY Mission Viejo, CA 92692
Want to know what your home might be worth? Contact us for a FREE valuation!

Our team is ready to help you sell your home for the highest possible price ASAP
Key Details
Sold Price $939,000
Property Type Condo
Sub Type Condominium
Listing Status Sold
Purchase Type For Sale
Square Footage 1,497 sqft
Price per Sqft $627
Subdivision Magdalena (Magd)
MLS Listing ID OC23080710
Sold Date 07/18/23
Bedrooms 3
Full Baths 2
Half Baths 1
Condo Fees $265
HOA Fees $265/mo
HOA Y/N Yes
Year Built 2000
Property Description
Welcome to the highly sought-after Magdalena neighborhood, with low HOA dues and no Mello-Roos! Presenting 21 Destino, a charming DETACHED 3-bedroom home that occupies a coveted CORNER LOT and boasts an appealing floor plan. The kitchen seamlessly flows into the family room and dining area, creating an inviting and spacious living space. With its stunning light granite kitchen counters and luxurious vinyl plank flooring downstairs, this home exudes elegance. Enjoy a host of upgrades throughout the property, including a brand-new water heater, HVAC system, and microwave – all of which were replaced in 2023, ensuring modern functionality and energy efficiency. In 2022, a new vinyl fence and turf were installed, creating the ultimate low maintenance yard. Whether you envision outdoor dining, a BBQ area, or additional leisure space, this yard provides the perfect canvas for your dreams.
Furthermore, the home underwent a complete exterior painting in 2021, adding a fresh and vibrant touch. 21 Destino is ideally situated, offering convenient access to the toll road and just a short drive away from the Spectrum, where you'll find an array of shops, restaurants, Target, Hobby Lobby, a movie theater, and much more. Embrace the rare opportunity to make this exquisite home yours in the highly desirable Magdalena neighborhood.
Location
State CA
County Orange
Area Mn - Mission Viejo North
Interior
Interior Features Breakfast Bar, Ceiling Fan(s), Separate/Formal Dining Room, Granite Counters, All Bedrooms Up, Jack and Jill Bath
Heating Central
Cooling Central Air
Fireplaces Type Family Room
Fireplace Yes
Laundry Inside, Upper Level
Exterior
Garage Spaces 2.0
Garage Description 2.0
Fence New Condition, Vinyl
Pool Association, Community
Community Features Biking, Hiking, Mountainous, Near National Forest, Street Lights, Sidewalks, Pool
Amenities Available Playground
View Y/N No
View None
Roof Type Spanish Tile
Attached Garage Yes
Total Parking Spaces 2
Private Pool No
Building
Lot Description 0-1 Unit/Acre
Story 2
Entry Level Two
Sewer Public Sewer
Water Public
Level or Stories Two
New Construction No
Schools
Elementary Schools Portola Hills
Middle Schools Serrano
High Schools El Toro
School District Saddleback Valley Unified
Others
HOA Name Painted Trails
Senior Community No
Tax ID 93027794
Acceptable Financing Cash to New Loan
Listing Terms Cash to New Loan
Financing Conventional
Special Listing Condition Standard
Read Less

Bought with Stephanie Young • Coldwell Banker Realty
GET MORE INFORMATION




