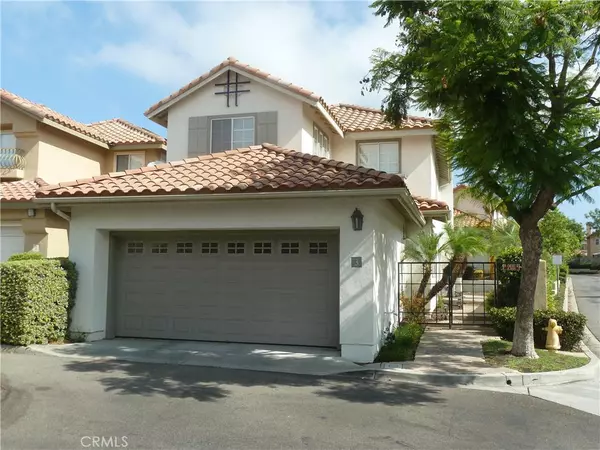For more information regarding the value of a property, please contact us for a free consultation.
3 Via Floria Rancho Santa Margarita, CA 92688
Want to know what your home might be worth? Contact us for a FREE valuation!

Our team is ready to help you sell your home for the highest possible price ASAP
Key Details
Sold Price $640,000
Property Type Single Family Home
Sub Type Single Family Residence
Listing Status Sold
Purchase Type For Sale
Square Footage 1,976 sqft
Price per Sqft $323
Subdivision Villavante (Vvt)
MLS Listing ID OC16175963
Sold Date 10/20/16
Bedrooms 3
Full Baths 2
Half Baths 1
Condo Fees $130
Construction Status Updated/Remodeled,Turnkey
HOA Fees $130/mo
HOA Y/N Yes
Year Built 1994
Property Description
Nestled in between the canyon and Tijeras Creek Golf Course this beautiful single family 3 bedroom, loft home is in the desirable Villavante tract. This home boasts travertine floors, a large kitchen with granite counter tops, updated white cabinetry, newer double oven LG range and microwave. Hardwood floors grace the downstairs extra large living room and formal dining room. Additionally, the downstairs living area has a half bath and laundry room with storage. Upstairs are the 3 large bedrooms and loft. The master has vaulted ceilings, ceiling fan, extra large tub and walk in closet. The secondary bedrooms are large with mirrored wardrobe closets and ceiling fans. The loft is a perfect office or t.v. room. This family friendly neighborhood has it's own pool an spa and annual 4th of July parade and Halloween potluck.
Location
State CA
County Orange
Area R2 - Rancho Santa Margarita Central
Rooms
Ensuite Laundry Electric Dryer Hookup, Gas Dryer Hookup, Inside, Laundry Room
Interior
Interior Features Ceiling Fan(s), Ceramic Counters, Cathedral Ceiling(s), Separate/Formal Dining Room, Eat-in Kitchen, Granite Counters, High Ceilings, Open Floorplan, Recessed Lighting, All Bedrooms Up, Loft, Walk-In Closet(s)
Laundry Location Electric Dryer Hookup,Gas Dryer Hookup,Inside,Laundry Room
Heating Forced Air
Cooling Central Air, Attic Fan
Flooring Carpet, Stone, Wood
Fireplaces Type Living Room
Equipment Satellite Dish
Fireplace Yes
Appliance Double Oven, Dishwasher, Free-Standing Range, Gas Range, Gas Water Heater, Microwave, Self Cleaning Oven
Laundry Electric Dryer Hookup, Gas Dryer Hookup, Inside, Laundry Room
Exterior
Garage Direct Access, Garage Faces Front, Garage
Garage Spaces 2.0
Garage Description 2.0
Fence Wood
Pool Heated, In Ground, Association
Community Features Curbs, Gutter(s), Storm Drain(s), Street Lights, Sidewalks
Utilities Available Sewer Available
Amenities Available Barbecue, Pool, Spa/Hot Tub
View Y/N Yes
View Neighborhood
Roof Type Clay,Spanish Tile
Accessibility None
Porch Concrete, Stone
Parking Type Direct Access, Garage Faces Front, Garage
Attached Garage Yes
Total Parking Spaces 2
Private Pool No
Building
Lot Description Back Yard, Corner Lot, Sprinklers In Rear, Sprinklers In Front, Lawn, Paved, Sprinklers Timer, Sprinkler System, Yard
Faces South
Story 2
Entry Level Two
Foundation Slab
Water Public
Architectural Style Mediterranean
Level or Stories Two
Construction Status Updated/Remodeled,Turnkey
Schools
School District Capistrano Unified
Others
HOA Name Villavante-Optimum
Senior Community No
Tax ID 80542145
Security Features Carbon Monoxide Detector(s),Smoke Detector(s)
Acceptable Financing Cash to New Loan, Conventional, FHA, VA Loan
Listing Terms Cash to New Loan, Conventional, FHA, VA Loan
Financing Conventional
Special Listing Condition Standard
Read Less

Bought with Jennifer Hughes • First Team Real Estate
GET MORE INFORMATION


