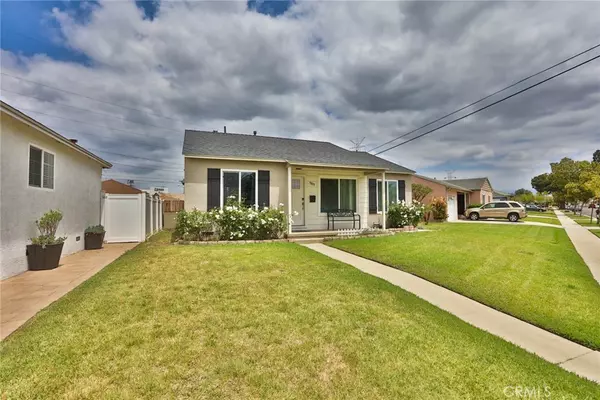For more information regarding the value of a property, please contact us for a free consultation.
5303 Dulin AVE Pico Rivera, CA 90660
Want to know what your home might be worth? Contact us for a FREE valuation!

Our team is ready to help you sell your home for the highest possible price ASAP
Key Details
Sold Price $770,000
Property Type Single Family Home
Sub Type Single Family Residence
Listing Status Sold
Purchase Type For Sale
Square Footage 1,489 sqft
Price per Sqft $517
MLS Listing ID PW23099887
Sold Date 07/25/23
Bedrooms 4
Full Baths 2
Half Baths 1
HOA Y/N No
Year Built 1950
Lot Size 6,960 Sqft
Property Description
You will love this incredible home with a full ADU! You can live in one and rent the other or perfect as a mother-in-law quarters! The main house is completely updated and modern featuring 1,089 Sqft of living space, 3 bedrooms, 2 bathrooms, a formal living room as you enter, leading to your fully remodeled kitchen with granite counters and white shaker cabinets and a great size dining area! There are so many amazing details and upgrades including perfect curb appeal, recessed lighting, laminate wood floors throughout, new windows, a new roof, and new fixtures, this home has it all! The ADU is also completely updated and has its own separate entrance and features 1 bedroom & 1 bathroom, a full size kitchen with quartz counters, new cabinets, its own electric meter, and a split unit AC, all new from top to bottom! The lot is a fantastic size measuring 6,963 Sqft and offers a huge backyard with a covered patio and gated parking with alley access perfect for an RV or additional parking! The location of this home is perfect just minutes from multiple shopping centers, excellent restaurants, great schools & beautiful parks! You are also just minutes from the freeway! Thank you so much for viewing this home!
Location
State CA
County Los Angeles
Area 649 - Pico Rivera
Zoning PRSF*
Rooms
Other Rooms Guest House Detached, Guest House
Main Level Bedrooms 3
Interior
Interior Features Eat-in Kitchen, Bedroom on Main Level, Main Level Primary
Cooling Wall/Window Unit(s)
Flooring Laminate, Wood
Fireplaces Type None
Fireplace No
Laundry Inside, Laundry Room
Exterior
Pool None
Community Features Street Lights, Suburban, Sidewalks
View Y/N No
View None
Porch Covered
Private Pool No
Building
Lot Description Back Yard, Front Yard, Lawn, Landscaped
Story 1
Entry Level One
Sewer Public Sewer
Water Public
Level or Stories One
Additional Building Guest House Detached, Guest House
New Construction No
Schools
School District El Rancho Unified
Others
Senior Community No
Tax ID 6372017006
Acceptable Financing Cash, Cash to New Loan, Conventional
Listing Terms Cash, Cash to New Loan, Conventional
Financing FHA
Special Listing Condition Standard
Read Less

Bought with Keith Hernandez • Synergy Real Estate
GET MORE INFORMATION




