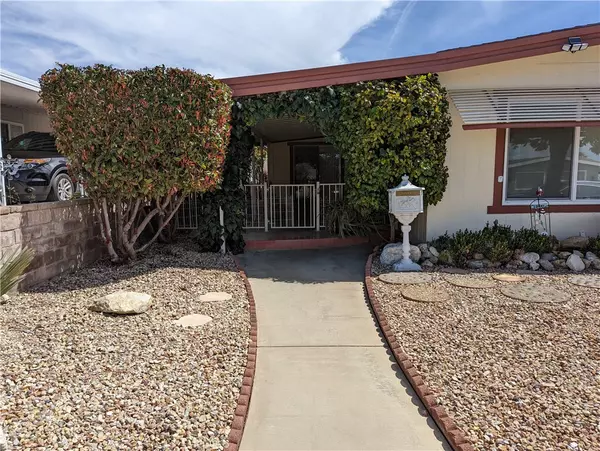For more information regarding the value of a property, please contact us for a free consultation.
10310 Cimarron Cherry Valley, CA 92223
Want to know what your home might be worth? Contact us for a FREE valuation!

Our team is ready to help you sell your home for the highest possible price ASAP
Key Details
Sold Price $268,000
Property Type Manufactured Home
Sub Type Manufactured On Land
Listing Status Sold
Purchase Type For Sale
Square Footage 1,984 sqft
Price per Sqft $135
Subdivision ,Highland Springs Village
MLS Listing ID EV23050158
Sold Date 08/11/23
Bedrooms 2
Full Baths 2
Condo Fees $155
Construction Status Repairs Cosmetic
HOA Fees $155/mo
HOA Y/N Yes
Year Built 1980
Lot Size 4,356 Sqft
Property Description
This beautiful, manufactured home is located in Highland Springs Village, a 55+ active adult community. Located next to the foothills in Cherry Valley. Home has over 1900+ sf, 3 bedrooms, 2 baths, family room with wood burning fireplace. Wet bar. Large pantry in kitchen. Indoor laundry room with a deep wash sink. Workshop, sunroom and covered patio. Community offers a nine hole golf course, tennis courts, clubhouse with recreation room, meeting room, card room, kitchen and 2 stocked fishing lakes. Property has views of the San Gorgonio mountain range. 433 is already installed.
Location
State CA
County Riverside
Area 263 - Banning/Beaumont/Cherry Valley
Zoning R-T
Rooms
Other Rooms Shed(s)
Main Level Bedrooms 2
Interior
Interior Features Wet Bar, Ceiling Fan(s)
Heating Central
Cooling Central Air
Flooring Carpet, Laminate
Fireplaces Type Family Room, Wood Burning
Fireplace Yes
Appliance Dishwasher, Electric Cooktop, Gas Oven, Microwave, Refrigerator, Range Hood
Laundry Laundry Room
Exterior
Exterior Feature Awning(s)
Parking Features Concrete, Carport, Driveway, Driveway Up Slope From Street
Carport Spaces 2
Fence Wrought Iron
Pool Community, In Ground, Association
Community Features Golf, Suburban, Pool
Utilities Available Cable Available, Electricity Connected, Natural Gas Connected, Sewer Connected
Amenities Available Clubhouse, Golf Course, Meeting Room, Meeting/Banquet/Party Room, Pool, Spa/Hot Tub, Tennis Court(s)
View Y/N Yes
View Mountain(s)
Roof Type Composition
Porch Patio
Total Parking Spaces 2
Private Pool No
Building
Lot Description Close to Clubhouse, Landscaped
Faces West
Story 1
Entry Level One
Foundation See Remarks
Sewer Public Sewer
Water Public
Architectural Style See Remarks
Level or Stories One
Additional Building Shed(s)
New Construction No
Construction Status Repairs Cosmetic
Schools
School District Beaumont
Others
HOA Name Highland Springs Village
Senior Community Yes
Tax ID 402333063
Security Features Carbon Monoxide Detector(s),Smoke Detector(s)
Acceptable Financing Cash, Cash to New Loan, Conventional, FHA
Listing Terms Cash, Cash to New Loan, Conventional, FHA
Financing Cash
Special Listing Condition Standard
Read Less

Bought with Rita Armijo • ELITE SOURCE REALTY, INC.



