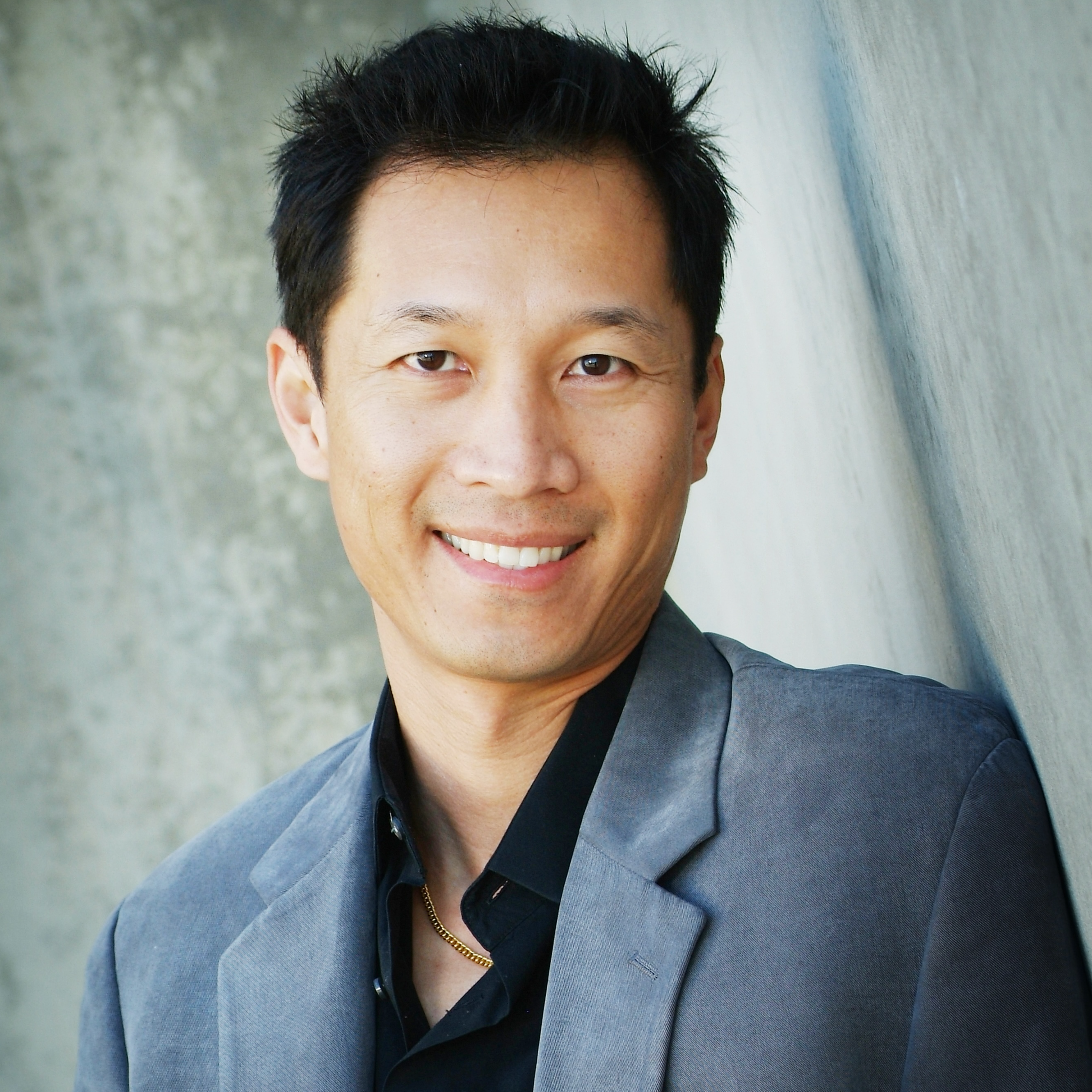For more information regarding the value of a property, please contact us for a free consultation.
20482 Trabuco Oaks DR Trabuco Canyon, CA 92679
Want to know what your home might be worth? Contact us for a FREE valuation!

Our team is ready to help you sell your home for the highest possible price ASAP
Key Details
Sold Price $1,405,000
Property Type Single Family Home
Sub Type Single Family Residence
Listing Status Sold
Purchase Type For Sale
Square Footage 1,900 sqft
Price per Sqft $739
MLS Listing ID OC23133900
Sold Date 08/30/23
Bedrooms 4
Full Baths 3
Construction Status Updated/Remodeled
HOA Y/N No
Year Built 1928
Lot Size 0.349 Acres
Lot Dimensions Public Records
Property Sub-Type Single Family Residence
Property Description
Exquisite remodeled modern farmhouse set in the picturesque countryside setting of Trabuco Canyon offering 3 bedrooms plus a finished office/room above the garage complete with AC. This beautiful detailed home offers smooth coat walls, new paint, solid pine shiplap, new flooring, custom windows with antique glass, Pottery Barn lighting, and custom kitchen with hickory cabinets, granite countertops & upgraded appliances.
The lower level of the home features a spacious family room with a gorgeous rock fireplace which sets the ambiance for a romantic yet casual night at home. There is a downstairs primary-sized bedroom with walk-in closet, an additional bedroom and a remodeled full bath with pine shiplap, quartz counters, custom tile & Pottery Barn Lighting. The living space boasts several doors to the outdoors, bringing in natural light and offering a perfect venue for entertaining. The large mud room is a great first stop to take in the home's decor. Upstairs is a generous primary suite with numerous windows to nature as well as a private viewing balcony overlooking the yard. This is a great place to take in the mornings. This suite enjoys a fully remodeled bath with new cabinetry, quartz counters, custom shower, luxury soaking tub, heated towel bar and extra storage. Outside the oasis begins! Nothing compares to this amazing property abounding in flowers, flowering plants and fruit trees galore; including apple, plum, nectarine, lemon, loquat and apricot. The front landscaping is accented by a real buckboard wagon beset by flowering plants. Soak up time with friends while circled around multiple fountains and gather on patios and decks and a flat useable large yard for get-togethers, home weddings, parties, kids play areas or convert it to more useable horse space. There is an oversized 2+ horse corral, cross-tie grooming area & wash rack.
The finished garage is sure to please the most discriminating buyer with custom cabinets, epoxy flooring, additional washer and dryer for yard/horse use, air conditioning and a full bathroom. This is finest country living within minutes to upscale restaurants, stores & entertainment, or stay home and walk down the street to the Trabuco Oaks Steakhouse, Rose Canyon Cantina or the local store. O'Neill park is just down the street with miles of hiking, biking, horse trails, camping or enjoy a quick drive to the beach. This is a magical place you'll want to call home for a lifetime.
Location
State CA
County Orange
Area Tc - Trabuco Canyon
Rooms
Other Rooms Barn(s), Corral(s), Stable(s)
Main Level Bedrooms 2
Interior
Interior Features Beamed Ceilings, Breakfast Bar, Built-in Features, Balcony, Breakfast Area, Ceiling Fan(s), Cathedral Ceiling(s), Eat-in Kitchen, Granite Counters, In-Law Floorplan, Living Room Deck Attached, Open Floorplan, Pantry, Paneling/Wainscoting, Quartz Counters, Stone Counters, Recessed Lighting, Storage, Bedroom on Main Level, Multiple Primary Suites, Primary Suite
Heating Central
Cooling Central Air
Flooring Laminate
Fireplaces Type Family Room, Propane
Fireplace Yes
Appliance Dishwasher
Laundry Inside, Stacked
Exterior
Exterior Feature Lighting
Parking Features Circular Driveway, Door-Multi, Driveway, Garage, Private, Workshop in Garage
Garage Spaces 2.0
Garage Description 2.0
Fence Livestock, Vinyl, Wood
Pool None
Community Features Biking, Foothills, Hiking, Horse Trails, Stable(s), Mountainous, Near National Forest, Park, Rural
View Y/N Yes
View Courtyard, Canyon, Hills, Mountain(s), Neighborhood, Pasture, Trees/Woods
Roof Type Shingle
Porch Rear Porch, Brick, Deck, Front Porch, Patio, Porch, Stone, Wood
Attached Garage Yes
Total Parking Spaces 2
Private Pool No
Building
Lot Description Back Yard, Front Yard, Garden, Gentle Sloping, Horse Property, Landscaped, Pasture, Ranch, Secluded, Sprinkler System, Yard
Story 1
Entry Level One
Foundation Combination
Sewer Septic Tank
Water Public
Architectural Style Cape Cod, Craftsman, Custom, Ranch
Level or Stories One
Additional Building Barn(s), Corral(s), Stable(s)
New Construction No
Construction Status Updated/Remodeled
Schools
Elementary Schools Trabuco
Middle Schools Rancho Santa Margarita
High Schools Trabucco Hills
School District Saddleback Valley Unified
Others
Senior Community No
Tax ID 84211139
Acceptable Financing Cash, Cash to New Loan
Horse Property Yes
Horse Feature Riding Trail
Listing Terms Cash, Cash to New Loan
Financing Cash to Loan
Special Listing Condition Standard
Read Less

Bought with Cristi Ulrich • Coldwell Banker Realty



