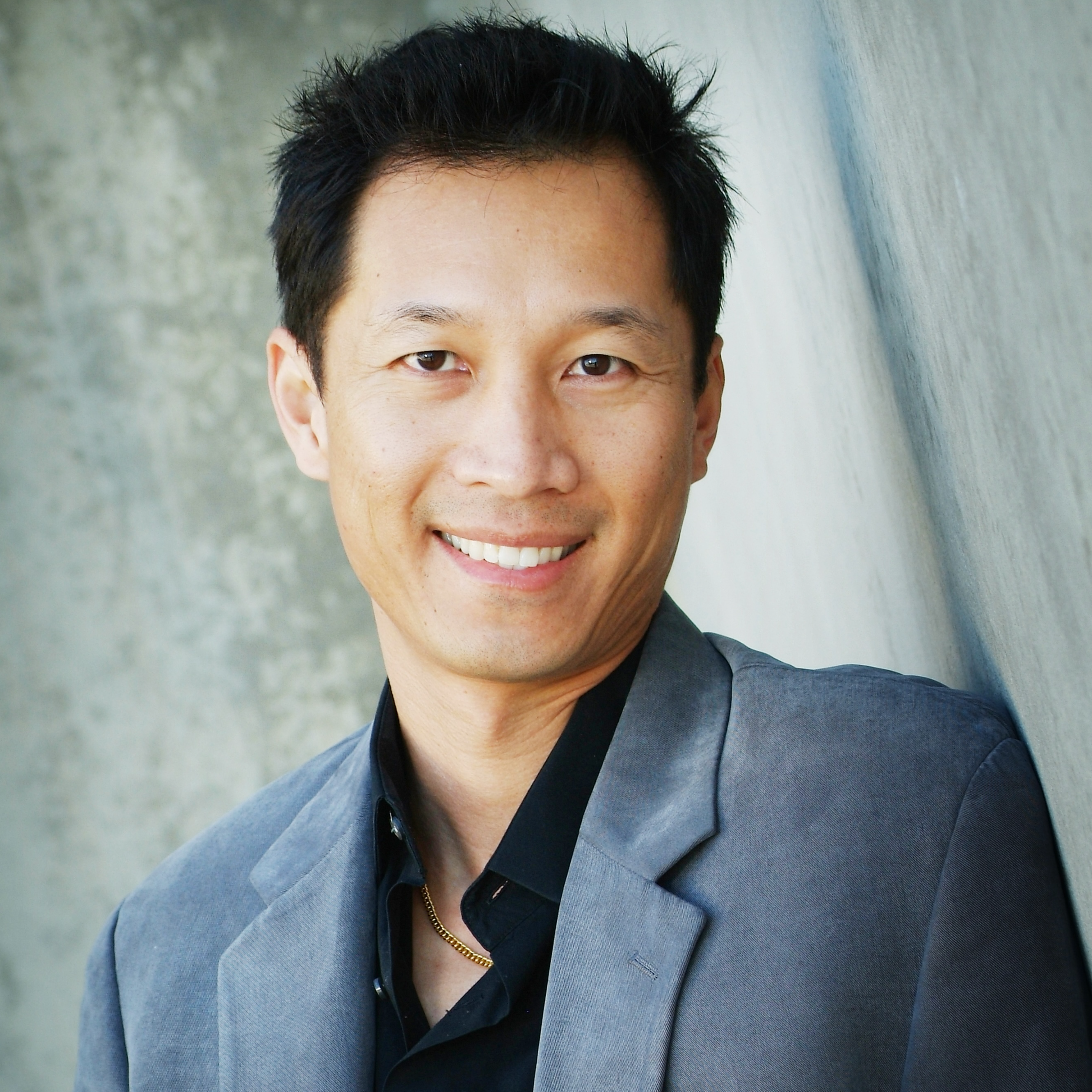For more information regarding the value of a property, please contact us for a free consultation.
5488 Paseo Del Lago W #B Laguna Woods, CA 92637
Want to know what your home might be worth? Contact us for a FREE valuation!

Our team is ready to help you sell your home for the highest possible price ASAP
Key Details
Sold Price $695,000
Property Type Condo
Sub Type Condominium
Listing Status Sold
Purchase Type For Sale
Square Footage 1,176 sqft
Price per Sqft $590
Subdivision Leisure World (Lw)
MLS Listing ID OC23152926
Sold Date 11/01/23
Bedrooms 2
Full Baths 2
Condo Fees $783
Construction Status Turnkey
HOA Fees $783/mo
HOA Y/N Yes
Year Built 1977
Lot Size 1,176 Sqft
Property Sub-Type Condominium
Property Description
Enter into this wide open floor plan to be greeted by wall to wall windows looking out over the gorgeous golf course. This remodeled and updated Casa Milano features custom additions throughout: tile flooring, crown molding, high end window coverings, updated lighting and designer paint in every room. In addition to the gorgeous view, the Master bedroom has a custom textured ceiling, walk in closet and en-suite bathroom with walk in shower. The secondary bedroom, also with golf course view, has a murphy bed for visiting guests and ample space for an office, or exercise room. There are sliding glass doors from every room, which lead out to an over-sized patio, which sits on the golf course, this beautiful slice (yes, that's a golf pun), of greenery is an ideal space to entertain family and friends, or to simply enjoy a relaxing beverage.
Laguna Woods is a 55 and over community with so much to offer in the way of amenities, activities, and clubs. You will find a myriad of like minded friends in this diverse community.
Location
State CA
County Orange
Area Lw - Laguna Woods
Zoning CONDO
Rooms
Main Level Bedrooms 2
Interior
Interior Features Built-in Features, Ceiling Fan(s), Granite Counters, Open Floorplan, All Bedrooms Down, Bedroom on Main Level, Main Level Primary, Walk-In Closet(s)
Heating Wall Furnace
Cooling Wall/Window Unit(s)
Flooring Tile
Fireplaces Type None
Fireplace No
Appliance Dishwasher, Electric Oven, Electric Range, Microwave
Laundry Laundry Closet
Exterior
Parking Features Driveway, Garage Faces Front, Garage
Garage Spaces 1.0
Garage Description 1.0
Fence Excellent Condition
Pool Community, In Ground, Lap, Association
Community Features Golf, Park, Suburban, Gated, Pool
Utilities Available Cable Connected, Electricity Connected, Sewer Connected, Water Connected
Amenities Available Bocce Court, Billiard Room, Clubhouse, Sport Court, Fitness Center, Fire Pit, Golf Course, Game Room, Meeting Room, Meeting/Banquet/Party Room, Pickleball, Pool, Recreation Room, RV Parking, Spa/Hot Tub, Tennis Court(s)
View Y/N Yes
View Golf Course, Neighborhood
Roof Type Composition
Accessibility Accessible Electrical and Environmental Controls, Safe Emergency Egress from Home, Grab Bars, No Stairs, Accessible Doors
Porch Concrete, Covered, Open, Patio
Attached Garage No
Total Parking Spaces 2
Private Pool No
Building
Story 1
Entry Level One
Foundation Slab
Sewer Public Sewer
Water Public
Architectural Style Contemporary
Level or Stories One
New Construction No
Construction Status Turnkey
Schools
School District Saddleback Valley Unified
Others
HOA Name Village Management Services
HOA Fee Include Pest Control
Senior Community Yes
Tax ID 93505072
Security Features Carbon Monoxide Detector(s),Gated with Guard,Gated Community,Gated with Attendant,Smoke Detector(s)
Acceptable Financing Conventional
Listing Terms Conventional
Financing Conventional
Special Listing Condition Standard
Read Less

Bought with Kevin Pollock • HomeSmart, Evergreen Realty



