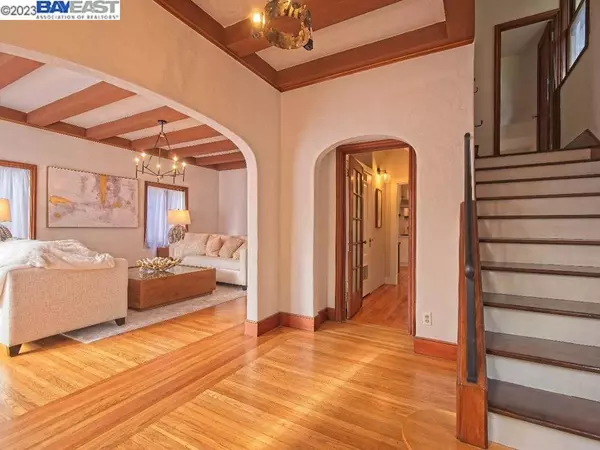For more information regarding the value of a property, please contact us for a free consultation.
627 Vernon St Oakland, CA 94610
Want to know what your home might be worth? Contact us for a FREE valuation!

Our team is ready to help you sell your home for the highest possible price ASAP
Key Details
Sold Price $1,010,000
Property Type Single Family Home
Sub Type Single Family Residence
Listing Status Sold
Purchase Type For Sale
Square Footage 1,854 sqft
Price per Sqft $544
Subdivision Rose Garden
MLS Listing ID 41042910
Sold Date 12/04/23
Bedrooms 4
Full Baths 1
Half Baths 1
HOA Y/N No
Year Built 1910
Lot Size 4,791 Sqft
Property Description
627 Vernon St. is a beautifully renovated, ideally located Craftsman home in the Rose Garden neighborhood. Upon entering, you are greeted with expansive refinished hardwood floors with light streaming through the large living room windows. Iconic box beam ceiling that stretches from entry to dining room. The dining room boasts built-in timeless period pieces. French doors that open to the large deck and a lush garden with fruit trees below. This kitchen features new quartz countertops, abundant cupboards, stainless steel appliances, gas range, and a bay window over the sink. Period details delight thought: wrought iron staircase railings and curved arches. Upstairs, the spacious primary bedroom has a large closet, a sitting area and an intimate deck. The upstairs bathroom is iconic with vintage tile. The two front bedrooms get the morning light. There is a huge attic area for storage. Heading downstairs, there is a convenient half bath. The finished basement features two bonus rooms and leads to an expansive garden level deck and secluded backyard. Adjacent to the backyard area is off-street parking for two cars. This home is a stone's throw from the Morcom Rose Garden and a fifteen-minute walk to Piedmont Ave. Shopping, dining, & Lakeshore/Grand just a few minutes away.
Location
State CA
County Alameda
Rooms
Other Rooms Barn(s)
Interior
Heating Forced Air
Cooling None
Flooring Wood
Fireplace Yes
Appliance Gas Water Heater, Dryer, Washer
Exterior
Parking Features Off Street
Pool None
Roof Type Shingle
Porch Deck
Attached Garage No
Total Parking Spaces 2
Private Pool No
Building
Story Two
Entry Level Two
Sewer Public Sewer
Architectural Style Craftsman
Level or Stories Two
Additional Building Barn(s)
New Construction No
Others
Tax ID 1083015
Acceptable Financing Conventional
Listing Terms Conventional
Financing Conventional
Read Less

Bought with Tami Bobb • The GRUBB Company



