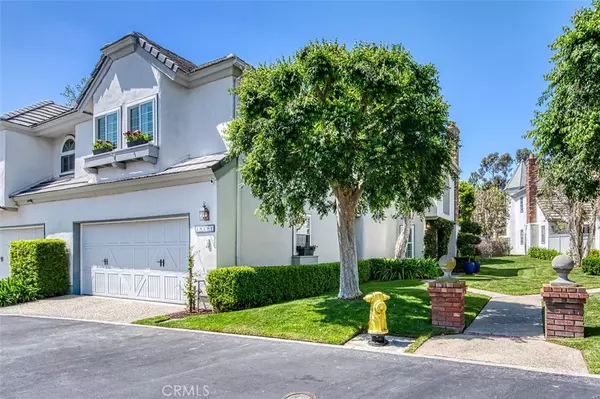For more information regarding the value of a property, please contact us for a free consultation.
29291 Rue Cerise #43 Laguna Niguel, CA 92677
Want to know what your home might be worth? Contact us for a FREE valuation!

Our team is ready to help you sell your home for the highest possible price ASAP
Key Details
Sold Price $1,196,000
Property Type Condo
Sub Type Condominium
Listing Status Sold
Purchase Type For Sale
Square Footage 1,994 sqft
Price per Sqft $599
Subdivision Villa De Cerise (Vc)
MLS Listing ID OC23219669
Sold Date 01/31/24
Bedrooms 3
Full Baths 2
Half Baths 1
Condo Fees $502
Construction Status Updated/Remodeled,Turnkey
HOA Fees $502/mo
HOA Y/N Yes
Year Built 1982
Property Description
Rarely on the market in the beautiful, French-inspired, Ville de Cerise gated community, this gorgeous 3 bedroom, 3 bath end-unit townhouse boasts almost 2,000 square feet and flows like a single-family home. Formal living room with stone fireplace, a formal dining room and an oversize separate family room off of the recently updated kitchen. The kitchen features quartz surfaces, self-closing drawers and cabinets, pots and pans drawers and stainless steel appliances. Upstairs, a long hallway separates the three bedrooms. The primary suite is one of the largest you will see in a townhome and is surrounded by beautiful mature trees. The primary bath features a step-in shower, dual sinks and three closets. Down the hall are two darling bedrooms, one with a walk-in closet, and a lovely hall bath. This beautiful home has been completely remodeled throughout with all neutral tones including luxury vinyl plank flooring on the stairs and lower level, luxurious carpet upstairs, extensive use of quartz and Carrera marble, beautiful tile work, distinctive lighting, vinyl windows and sliders, plantation shutters and smart home technology. Finished garage with grey paint, specialty lighting, built-in cabinetry and a convenient sink. French doors lead to large rear patio with mature vegetation creating a very welcoming environment for relaxing or entertaining. The community HOA recently replaced all roofs and re-piped the plumbing in each home. Low density community of only 48 homes with pool and spa and plenty of open space between the homes. Terrific Laguna Niguel location just minutes to Dana Point and Laguna Beach and nearby are all of the conveniences, the 5 freeway and 73 Toll Road, Mission Hospital, hiking and biking trails, a recreation center and beautiful parks.
Location
State CA
County Orange
Area Lnsea - Sea Country
Rooms
Ensuite Laundry Washer Hookup, Gas Dryer Hookup, In Garage
Interior
Interior Features Breakfast Bar, Built-in Features, Ceiling Fan(s), Cathedral Ceiling(s), Separate/Formal Dining Room, High Ceilings, Quartz Counters, Stone Counters, Storage, All Bedrooms Up, Primary Suite, Walk-In Closet(s)
Laundry Location Washer Hookup,Gas Dryer Hookup,In Garage
Heating Central
Cooling Central Air
Flooring Carpet, Vinyl
Fireplaces Type Living Room
Fireplace Yes
Appliance Dishwasher, Free-Standing Range, Disposal, Microwave, Self Cleaning Oven, Water To Refrigerator
Laundry Washer Hookup, Gas Dryer Hookup, In Garage
Exterior
Exterior Feature Rain Gutters
Garage Door-Multi, Direct Access, Garage, Guest
Garage Spaces 2.0
Garage Description 2.0
Fence Wood, Wrought Iron
Pool Community, Association
Community Features Biking, Hiking, Gated, Park, Pool
Amenities Available Picnic Area, Pool, Spa/Hot Tub, Trail(s)
View Y/N No
View None
Roof Type Concrete
Accessibility None
Porch Enclosed, Patio, Stone
Parking Type Door-Multi, Direct Access, Garage, Guest
Attached Garage Yes
Total Parking Spaces 2
Private Pool No
Building
Lot Description Near Park
Story 2
Entry Level Two
Foundation Slab
Sewer Public Sewer
Water Public
Architectural Style French Provincial
Level or Stories Two
New Construction No
Construction Status Updated/Remodeled,Turnkey
Schools
School District Capistrano Unified
Others
HOA Name Vilel de Cerise
Senior Community No
Tax ID 93919143
Security Features Prewired,Security System,Carbon Monoxide Detector(s),Gated Community,Smoke Detector(s)
Acceptable Financing Cash, Cash to New Loan, Conventional
Listing Terms Cash, Cash to New Loan, Conventional
Financing Cash
Special Listing Condition Standard
Read Less

Bought with Jack Roemer • GoToHome
GET MORE INFORMATION




