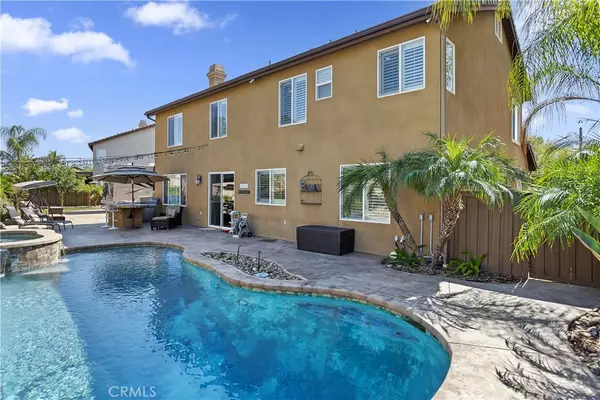For more information regarding the value of a property, please contact us for a free consultation.
35035 Bola CT Winchester, CA 92596
Want to know what your home might be worth? Contact us for a FREE valuation!

Our team is ready to help you sell your home for the highest possible price ASAP
Key Details
Sold Price $871,000
Property Type Single Family Home
Sub Type Single Family Residence
Listing Status Sold
Purchase Type For Sale
Square Footage 3,689 sqft
Price per Sqft $236
MLS Listing ID SW24008508
Sold Date 02/15/24
Bedrooms 5
Full Baths 3
Condo Fees $27
Construction Status Turnkey
HOA Fees $27/mo
HOA Y/N Yes
Year Built 2010
Lot Size 10,454 Sqft
Property Description
OASIS FOUND! This heavily upgraded POOL home features nearly 3700 sq.ft. of living space with 5 bedrooms (including one downstairs), 3 baths, PLUS a huge bonus room over the 3-car garage AND RV parking. The entertainer's kitchen features a Sub-Zero fridge, Wolf range, double ovens, quartz counters, maple cabinetry, large center island, custom lighting, new sink and faucet with RO water system, and an over-sized walk-in pantry. No expense was spared on the upgrades to this home including plantation shutters throughout, custom lighting added throughout, security camera system, ceiling fans, custom wainscoting and crown molding, whole house fan system, etched glass shower doors and front door, and epoxy garage floor. There are multiple mounted TV's that will stay with the property, and some furnishings are negotiable. Situated near the end of a long cul-de-sac on a premium over-sized lot, this professionally designed backyard is an entertainers dream! The yard features a saltwater pool and spa/waterfall, custom built-in BBQ w/fridge, sink, bar, and plumbed gas line, gas fire pit, custom hardscape, easy maintenance turf, 5 fruit trees, and a HUGE 35' side yard with RV parking with its own slab, 50 amp service and double gates. Located in the award-winning Murrieta school district, this home truly is a must see, and it will not last!!
Location
State CA
County Riverside
Area Srcar - Southwest Riverside County
Zoning R-1
Rooms
Other Rooms Shed(s)
Main Level Bedrooms 1
Interior
Interior Features Breakfast Bar, Breakfast Area, Block Walls, Ceiling Fan(s), Crown Molding, High Ceilings, Paneling/Wainscoting, Quartz Counters, Recessed Lighting, Bedroom on Main Level, Walk-In Pantry
Heating Central
Cooling Central Air
Flooring Carpet, Tile
Fireplaces Type Family Room
Fireplace Yes
Appliance Built-In Range, Double Oven, Dishwasher, Gas Cooktop, Microwave, Refrigerator, Dryer, Washer
Laundry Laundry Room
Exterior
Parking Features Garage Faces Front, RV Hook-Ups, RV Gated, RV Access/Parking
Garage Spaces 3.0
Garage Description 3.0
Fence Block
Pool Gunite, Private, Salt Water
Community Features Curbs, Gutter(s)
Amenities Available Other
View Y/N Yes
View Hills
Roof Type Tile
Porch Concrete
Attached Garage Yes
Total Parking Spaces 3
Private Pool Yes
Building
Lot Description Back Yard, Cul-De-Sac, Landscaped, Level
Story 2
Entry Level Two
Sewer Public Sewer
Water Public
Level or Stories Two
Additional Building Shed(s)
New Construction No
Construction Status Turnkey
Schools
Elementary Schools Lisa J. Mails
Middle Schools Dorothy Mcelhinney
High Schools Vista Murrieta
School District Murrieta
Others
HOA Name Vista del Valle II
Senior Community No
Tax ID 480480024
Security Features Closed Circuit Camera(s),Carbon Monoxide Detector(s),Smoke Detector(s)
Acceptable Financing Cash, Conventional, Cal Vet Loan, 1031 Exchange, FHA, VA Loan
Listing Terms Cash, Conventional, Cal Vet Loan, 1031 Exchange, FHA, VA Loan
Financing VA
Special Listing Condition Standard
Read Less

Bought with Christina Diab • Real Broker



