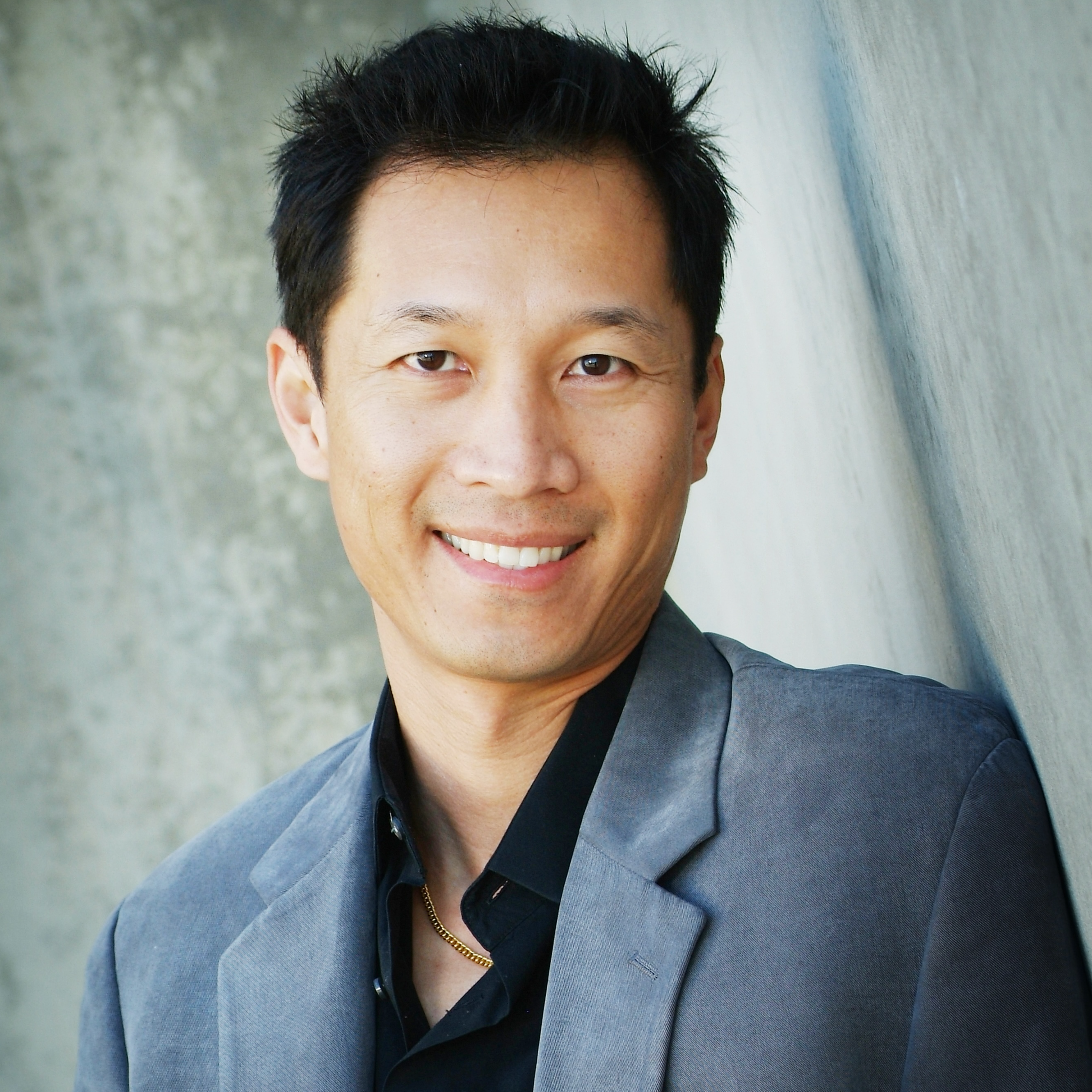For more information regarding the value of a property, please contact us for a free consultation.
10961 Gray PL Tustin, CA 92782
Want to know what your home might be worth? Contact us for a FREE valuation!

Our team is ready to help you sell your home for the highest possible price ASAP
Key Details
Sold Price $1,700,000
Property Type Single Family Home
Sub Type Single Family Residence
Listing Status Sold
Purchase Type For Sale
Square Footage 2,117 sqft
Price per Sqft $803
Subdivision Presidio (Pres)
MLS Listing ID OC24032055
Sold Date 03/18/24
Bedrooms 4
Full Baths 2
Half Baths 1
Condo Fees $190
Construction Status Updated/Remodeled,Turnkey
HOA Fees $190/mo
HOA Y/N Yes
Year Built 1994
Lot Size 4,599 Sqft
Property Sub-Type Single Family Residence
Property Description
Welcome to 10961 Gray Pl! This is your opportunity to own a home in the amazing community of Presidio in Tustin Ranch surrounded by parks, top ranked schools, Peters Canyon hiking & biking trails. This home is located on a very secluded cul-de-sac, with one of the LARGEST PRIVATE YARDS in the community next to the greenbelt. This charming home has tons of natural light with an abundance of windows & FULLY PAID OFF SOLAR!!! Upon entering you are greeted with high ceilings, separate living & dining area, a spacious family room, & powder room. Classic wood plank & laminate flooring throughout. The kitchen boasts updated flat panel cabinetry, stainless steel appliances, granite counters & custom neutral tile backsplash that create a cheery ambiance for preparing delightful dishes. The staircase leads to four bedrooms upstairs. The primary bedroom offers lofty ceilings & a walk-in closet with custom built-ins. Uniquely customized remodeled master bath with built-in dual vanity, a new soaking tub, separate walk-in shower & ceramic tile flooring. The hall bath includes a vanity, tub/shower and custom tile flooring. Additional enhancements include wood shutters, crown molding, ceiling fans w/lights, new water heater, recessed lighting, new light fixtures in family & dining rooms, custom closet organizers, recently painted, garage epoxy, and NEWER A/C UNIT. Sliding glass doors lead to a private yard w/custom built in Viking BBQ, & an abundance of fruit trees for family & friends to enjoy! The association includes a pool, spa & BBQ center. Spacious 2 car attached garage & DRIVEWAY TO PARK TWO CARS!! The Tustin Ranch Lifestyle offers so much!! Enjoy a round of golf at the Tustin Ranch public golf course or enjoy their summer concerts, holiday brunches & taco Tuesdays. Tustin Marketplace is just a few miles up the road & offers movie theater, shopping, restaurants and fitness centers. This central OC location puts you within 20 minutes of beaches, South Coast Plaza shopping & South Coast Rep theater, the Angels baseball stadium, the Ducks hockey/concert arena & John Wayne airport. All of this within your own backyard. NO MELLO ROOS!!
Location
State CA
County Orange
Area 89 - Tustin Ranch
Interior
Interior Features Tray Ceiling(s), Ceiling Fan(s), Separate/Formal Dining Room, Eat-in Kitchen, Granite Counters, Open Floorplan, Stone Counters, Recessed Lighting, All Bedrooms Up, Walk-In Closet(s)
Heating Central
Cooling Central Air
Flooring Laminate, Wood
Fireplaces Type Family Room, Gas
Fireplace Yes
Appliance Dishwasher, Electric Oven, Gas Cooktop, Disposal, Microwave, Range Hood, Water Heater
Laundry In Garage
Exterior
Exterior Feature Barbecue
Parking Features Direct Access, Driveway, Garage, Garage Door Opener, Storage
Garage Spaces 2.0
Garage Description 2.0
Fence Block, Wrought Iron
Pool Community, Association
Community Features Biking, Curbs, Gutter(s), Hiking, Storm Drain(s), Street Lights, Suburban, Sidewalks, Pool
Utilities Available Cable Available, Electricity Connected, Natural Gas Connected, Phone Available, Sewer Connected, Water Connected
Amenities Available Pool, Spa/Hot Tub
View Y/N No
View None
Roof Type Spanish Tile
Accessibility None
Porch Concrete, Patio
Attached Garage Yes
Total Parking Spaces 4
Private Pool No
Building
Lot Description Back Yard, Cul-De-Sac, Landscaped, Yard, Zero Lot Line
Story 2
Entry Level Two
Foundation Slab
Sewer Public Sewer, Sewer Tap Paid
Water Public
Architectural Style Mediterranean
Level or Stories Two
New Construction No
Construction Status Updated/Remodeled,Turnkey
Schools
Elementary Schools Peters Canyon
Middle Schools Pioneer
High Schools Beckman
School District Tustin Unified
Others
HOA Name Presido
Senior Community No
Tax ID 52507105
Security Features Carbon Monoxide Detector(s),Smoke Detector(s)
Acceptable Financing Cash to New Loan, Conventional
Green/Energy Cert Solar
Listing Terms Cash to New Loan, Conventional
Financing Cash to Loan
Special Listing Condition Standard
Read Less

Bought with Ramai Marvin • H & M Realty Group



