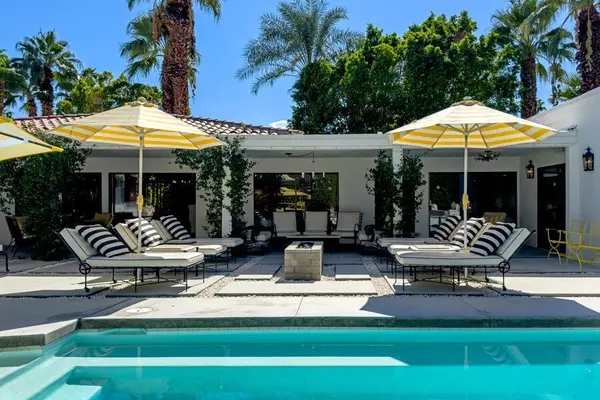For more information regarding the value of a property, please contact us for a free consultation.
246 W Vereda Norte Palm Springs, CA 92262
Want to know what your home might be worth? Contact us for a FREE valuation!

Our team is ready to help you sell your home for the highest possible price ASAP
Key Details
Sold Price $2,500,000
Property Type Single Family Home
Sub Type Single Family Residence
Listing Status Sold
Purchase Type For Sale
Square Footage 3,433 sqft
Price per Sqft $728
Subdivision Old Las Palmas
MLS Listing ID 219101757PS
Sold Date 04/02/24
Bedrooms 4
Three Quarter Bath 4
Construction Status Updated/Remodeled
HOA Y/N No
Year Built 1977
Lot Size 0.360 Acres
Property Description
MAJOR PRICE ADJUSTMENT! Least Expensive and lowest price $/SF in the neighborhood. Stunning year-round oasis, nestled in the prestigious and historic Old Las Palmas. Lots of upside potential! History as a superior seasonal rental; can be used as a luxury short term vacation rental as well to maximize value! Mere minutes from the vibrant energy of the Palm Springs Village, this residence is a sanctuary, offering not only privacy and comfort but the Zen spirit beneath the towering majesty of the San Jacinto Mountains. The outdoor living space beckons you to embrace our ideal desert climate. The main house, featuring the primary suite and a guest room, is complemented by two separate cabanas, each complete with its own bath, private gates, and personal entrances. Total 4/4. This spectacular property is turnkey furnished, with just a few exclusions. Designed for modern elegance, it's a splendid family retreat or vacation haven with expansive interiors that open up to a refreshing saltwater pool, spa, outdoor shower, and a comfortably appointed patio with BBQ. Inside, you'll find a spacious Gourmet Kitchen, Formal Dining Room, Living Room with a sunken wet bar and fireplace, a Great Room, and a full Laundry Room with extra storage. Enjoy the outdoors with 4 Schwinn cruiser bikes, a Bocce Ball court, 3 outdoor fire pits, and misting system. The sprawling 3,433 sq ft of living space provides ample separation and privacy on a generous .36 acre corner lot.
Location
State CA
County Riverside
Area 332 - Central Palm Springs
Zoning R-1A
Rooms
Other Rooms Guest House Attached
Interior
Interior Features Wet Bar, Breakfast Bar, Separate/Formal Dining Room, Furnished, High Ceilings, Open Floorplan, Recessed Lighting, Wired for Sound, All Bedrooms Down, Main Level Primary, Primary Suite, Walk-In Pantry, Walk-In Closet(s)
Heating Central, Forced Air, Fireplace(s), Natural Gas, Zoned
Cooling Central Air, Evaporative Cooling, Zoned
Flooring Stone
Fireplaces Type Gas, Living Room, Outside, See Remarks
Fireplace Yes
Appliance Dishwasher, Freezer, Gas Cooktop, Disposal, Gas Oven, Ice Maker, Microwave, Refrigerator, Self Cleaning Oven, Water To Refrigerator
Laundry Laundry Room
Exterior
Exterior Feature Fire Pit
Parking Features Direct Access, Driveway, Garage, Garage Door Opener
Garage Spaces 2.0
Garage Description 2.0
Fence Block, Privacy
Pool Gunite, Electric Heat, In Ground, Private, Salt Water
Utilities Available Cable Available
View Y/N Yes
View Mountain(s), Pool
Roof Type Tile
Porch Concrete, Covered
Attached Garage Yes
Total Parking Spaces 6
Private Pool Yes
Building
Lot Description Corner Lot, Front Yard, Lawn, Landscaped, Near Public Transit, Paved, Sprinklers Timer, Sprinkler System
Story 1
Entry Level One
Foundation Slab
Architectural Style Contemporary
Level or Stories One
Additional Building Guest House Attached
New Construction No
Construction Status Updated/Remodeled
Schools
Elementary Schools Katherine Finchy
Middle Schools Raymond Cree
High Schools Palm Springs
School District Palm Springs Unified
Others
Senior Community No
Tax ID 505183006
Acceptable Financing Cash, Cash to New Loan, 1031 Exchange
Listing Terms Cash, Cash to New Loan, 1031 Exchange
Financing Conventional
Special Listing Condition Standard
Read Less

Bought with Ross Stout • eXp Realty Of Southern California Inc



