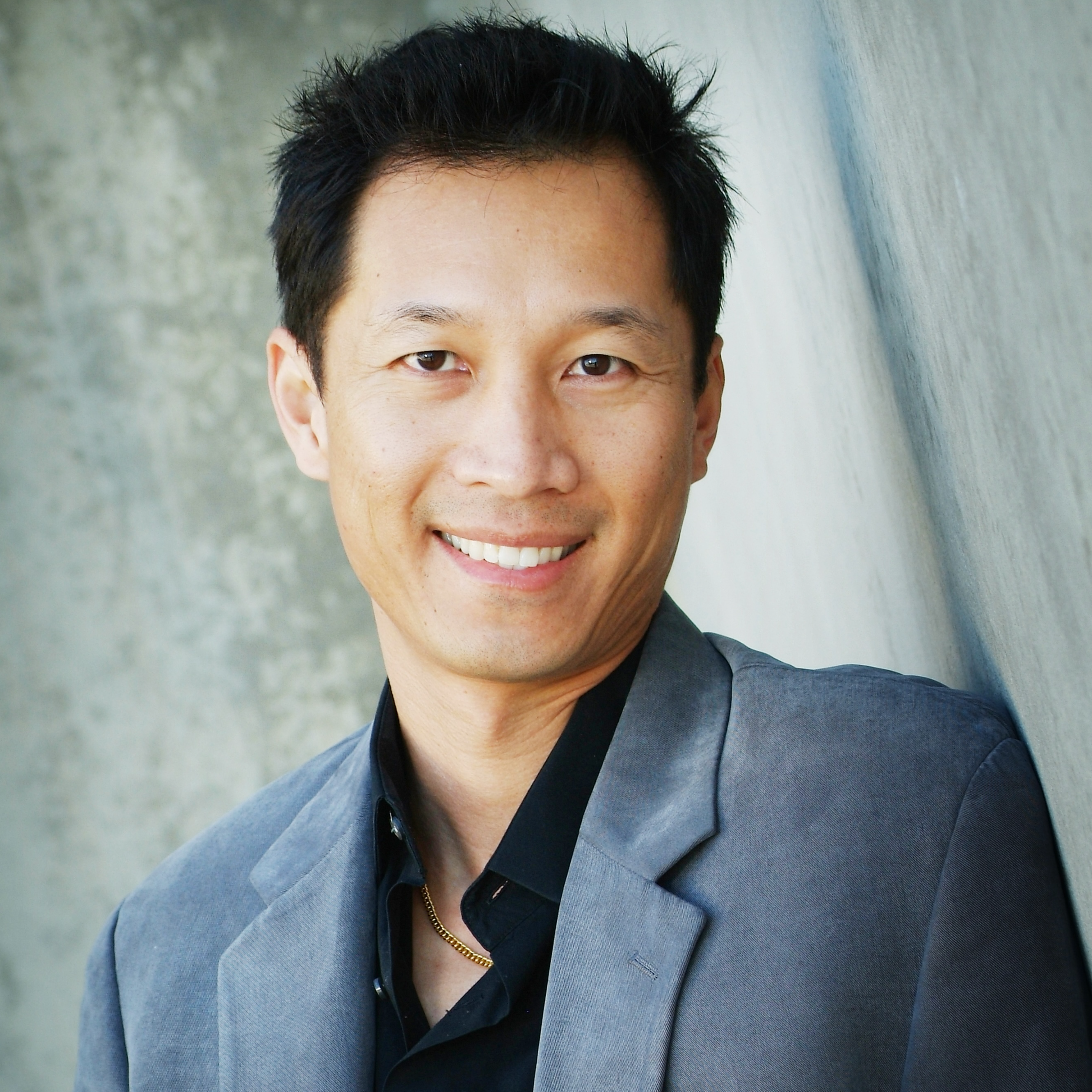For more information regarding the value of a property, please contact us for a free consultation.
12900 Hilary WAY Redlands, CA 92373
Want to know what your home might be worth? Contact us for a FREE valuation!

Our team is ready to help you sell your home for the highest possible price ASAP
Key Details
Sold Price $1,375,000
Property Type Single Family Home
Sub Type Single Family Residence
Listing Status Sold
Purchase Type For Sale
Square Footage 4,000 sqft
Price per Sqft $343
MLS Listing ID EV23158878
Sold Date 04/19/24
Bedrooms 4
Full Baths 2
Half Baths 1
Construction Status Turnkey
HOA Y/N No
Year Built 1987
Lot Size 0.490 Acres
Property Sub-Type Single Family Residence
Property Description
*Check out the newly designed interior and photos, as well as the new price improvement!* Welcome to your own slice of paradise in the exclusive hills of Redlands where a Luxury Hillside Retreat awaits. This exquisite 4-bed 3-bath home is nestled on a secluded cul-de-sac, offering the epitome of luxury living. With Mariposa Elementary and the Redlands Country Club a short golf-cart drive away, this location is unparalleled. As you step onto the property, you'll be captivated by phenomenal views. The new heated lap-pool with mineral/UV purifying system includes a baja-shelf and travertine split-level deck, ideal for relaxation and entertainment. The meticulously landscaped garden boasts 30+ fruit trees and 60+ rose species, creating a lush, fragrant garden setting. For those who relish the organic garden-to-kitchen lifestyle, there're eleven raised beds. Covered patios and new decks with louvered pergolas flank the rear length of the house, offering settings for alfresco dining, entertaining and repose. Entering this luxurious residence, you're greeted by a generous foyer featuring a grand curved staircase that sets a tone of modern elegance. Adjacent, you'll find a formal dining room with bay window and Family room with fireplace that flows seamlessly into the breakfast nook. The kitchen is equipped with a center island with Wolf Cooktop, Thermador Vent, KitchenAid microwave and convection ovens, fridge/freezer, Viking 150-bottle wine fridge, Bosch dishwasher and granite countertops. A separate laundry room with Kohler sink, custom storage and room for additional fridge adds to the ease of layout. Additional cabinetry storage is found in the garage. In the familial wing is a spacious Family Room with access to a paved patio. The Study's new French doors open to a deck, extending a tranquil outdoor work space. The Master Suite also accesses a shaded patio. Its ensuite includes a large closet, double showers and 2-person Aquatic Serenity Air Bath with jet/bubble massages and chromotherapy for a relaxing hydrotherapy experience. Upstairs, you'll find two generously sized bedrooms, each offering access to a large balcony with unimpeded views. One bedroom has an adjacent sunroom which offers a tranquil exercise space to soak in the serene surroundings; the other accesses an additional room. Throughout this home, you'll find new modern RH appointments. Don't miss this opportunity to make this luxury hillside home in Redlands your own.
Location
State CA
County San Bernardino
Area 268 - Redlands
Rooms
Main Level Bedrooms 1
Interior
Interior Features Separate/Formal Dining Room, Main Level Primary, Walk-In Closet(s)
Heating Central
Cooling Central Air
Flooring Carpet, Tile
Fireplaces Type Bonus Room, Living Room
Fireplace Yes
Appliance Built-In Range, Dishwasher, Gas Oven, Microwave, Refrigerator, Range Hood, Water Softener
Laundry Laundry Room
Exterior
Parking Features Garage
Garage Spaces 2.0
Garage Description 2.0
Pool Heated, In Ground, Lap, Private
Community Features Suburban
View Y/N Yes
View Hills, Mountain(s), Panoramic, Trees/Woods
Porch Covered, Porch, Screened
Attached Garage Yes
Total Parking Spaces 2
Private Pool Yes
Building
Lot Description Cul-De-Sac
Story 2
Entry Level Two
Sewer Septic Tank
Water Private
Level or Stories Two
New Construction No
Construction Status Turnkey
Schools
School District Redlands Unified
Others
Senior Community No
Tax ID 0300461380000
Acceptable Financing Cash, Conventional, FHA, VA Loan
Listing Terms Cash, Conventional, FHA, VA Loan
Financing Cash
Special Listing Condition Standard
Read Less

Bought with Yasmeen Berri • Coldwell Banker Realty



