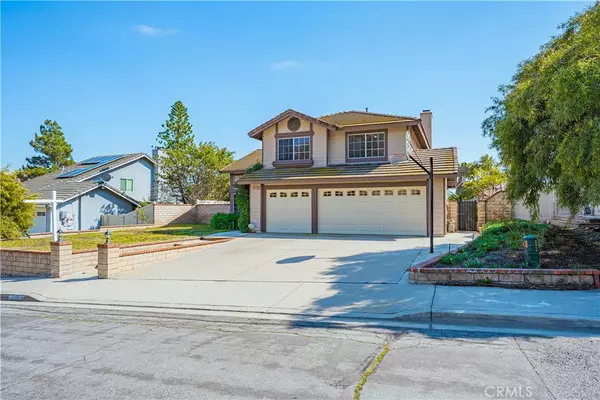For more information regarding the value of a property, please contact us for a free consultation.
22827 Cattail LN Moreno Valley, CA 92557
Want to know what your home might be worth? Contact us for a FREE valuation!

Our team is ready to help you sell your home for the highest possible price ASAP
Key Details
Sold Price $660,177
Property Type Single Family Home
Sub Type Single Family Residence
Listing Status Sold
Purchase Type For Sale
Square Footage 2,197 sqft
Price per Sqft $300
MLS Listing ID IV24055885
Sold Date 04/30/24
Bedrooms 4
Full Baths 2
Half Baths 1
Construction Status Turnkey
HOA Y/N No
Year Built 1987
Lot Size 7,405 Sqft
Property Description
Welcome to your entertainers dream home in Moreno Valley! This stunning residence boasts 4 bedrooms, 3 bathrooms, and spans 2197 square feet on a generous 7405 square foot lot. Step outside into your private oasis, where the centerpiece is a breathtaking pebble tech pool with boulder rock trim. Adjacent to the pool is a luxurious jacuzzi grotto surrounded by boulder rocks and a cascading waterfall, creating a serene-sounding atmosphere. The backyard is meticulously landscaped with planter trim and boulder rock accents, complemented by vinyl fencing for privacy. Entertain guests effortlessly in the patio area featuring a BBQ island, perfect for hosting gatherings. Relax in the firepit lounge area nestled before the steps of the pool, or enjoy the side grass yard, ideal for pets or the family to play. Once you are inside, you'll immediately be struck by the grandeur of cathedral ceilings, with natural light pouring through abundant windows. Your journey begins with a formal front tiled entryway, seamlessly leading into the inviting expanse of the living room and formal dining area. Your brand-new 50k kitchen is adorned with taupe/grey cabinets and stainless steel fixtures with granite countertops in popular hues of white, taupe/grey, and tan, with ample cupboard space for storage. Two separate counter areas provide flexibility for buffet setups or additional cooking/bar space. The kitchen seamlessly flows into the cozy fireplace family room, creating a warm and inviting atmosphere with windows galore to admire your magnificent patio/pool area! Nestled discreetly, a conveniently positioned half bath features a discreet door, providing easy access for poolside guests. The separate indoor tiled laundry room with cupboards provides convenience, while the 3-car remote-controlled and carpeted garage offers ample parking and storage space. Up the newly carpeted stairs, discover four bedrooms and two full bathrooms. The primary bedroom is 2 rooms combined and features a full living room/sitting area (this could be a separate bedroom), a brand new primary bathroom with a granite-topped dual sink vanity, a soaking tub, and a walk-in shower, a privacy toilet room along with a spacious mirrored closet. The upstairs hallway bathroom boasts an oversized shareable layout with a white dual sink vanity and tub/shower. Conveniently located North of the freeway, this home is close to shopping, the mall, and more, offering both luxury and convenience in Moreno Valley.
Location
State CA
County Riverside
Area 259 - Moreno Valley
Interior
Interior Features Ceiling Fan(s), Eat-in Kitchen, Granite Counters, All Bedrooms Up, Primary Suite, Walk-In Closet(s)
Heating Central
Cooling Central Air
Flooring Carpet, Tile
Fireplaces Type Family Room
Fireplace Yes
Appliance Dishwasher, Disposal, Microwave, Refrigerator, Water Heater
Laundry Inside, Laundry Room
Exterior
Parking Features Door-Multi, Driveway, Driveway Up Slope From Street, Garage Faces Front, Garage, Garage Door Opener, Paved
Garage Spaces 3.0
Garage Description 3.0
Fence Vinyl
Pool In Ground, Pebble, Private, Waterfall
Community Features Curbs, Street Lights, Sidewalks
Utilities Available Electricity Available, Electricity Connected, Natural Gas Available, Natural Gas Connected, Sewer Available, Sewer Connected, Water Available, Water Connected
View Y/N Yes
View City Lights, Mountain(s), Neighborhood, Pool, Rocks
Roof Type Tile
Accessibility Safe Emergency Egress from Home, Low Pile Carpet, Parking
Porch Concrete, Covered, Open, Patio
Attached Garage Yes
Total Parking Spaces 6
Private Pool Yes
Building
Lot Description 0-1 Unit/Acre, Back Yard, Front Yard, Sprinklers In Rear, Sprinklers In Front, Lawn, Landscaped, Sprinkler System
Story 2
Entry Level Two
Foundation Permanent
Sewer Public Sewer
Water Public
Architectural Style Contemporary, Patio Home
Level or Stories Two
New Construction No
Construction Status Turnkey
Schools
Middle Schools Vista
School District Moreno Valley Unified
Others
Senior Community No
Tax ID 264332004
Acceptable Financing Cash, Cash to New Loan, Conventional, Submit
Listing Terms Cash, Cash to New Loan, Conventional, Submit
Financing FHA
Special Listing Condition Standard
Read Less

Bought with LIV CAMACHO • MICHAEL HAYES, BROKER



