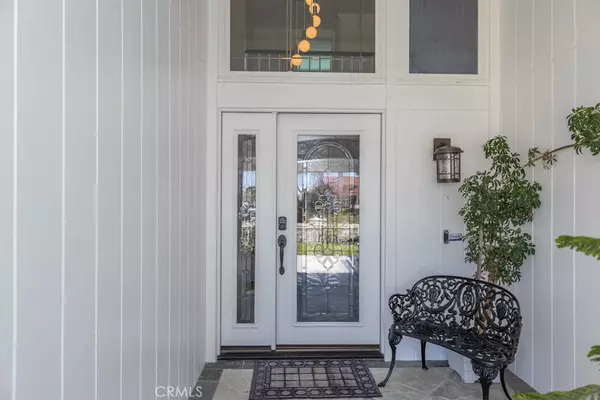For more information regarding the value of a property, please contact us for a free consultation.
8352 Hurstwell DR Huntington Beach, CA 92646
Want to know what your home might be worth? Contact us for a FREE valuation!

Our team is ready to help you sell your home for the highest possible price ASAP
Key Details
Sold Price $1,670,000
Property Type Single Family Home
Sub Type Single Family Residence
Listing Status Sold
Purchase Type For Sale
Square Footage 2,269 sqft
Price per Sqft $736
Subdivision Landmark (Land)
MLS Listing ID OC24088711
Sold Date 06/04/24
Bedrooms 5
Full Baths 3
Construction Status Updated/Remodeled,Turnkey
HOA Y/N No
Year Built 1978
Lot Size 5,998 Sqft
Property Description
Step into comfort with this 5-bedroom, 3-bathroom residence nestled in the coveted Landmark Tract. From the moment you arrive, the charming curb appeal invites you in. Enjoy the manicured front yard as you enter and prepare to be impressed by the expansive open floor plan.
The living room boasts elegant crown molding, accentuated by a flood of natural light pouring in through the large window, offering views of the front yard. Seamlessly transitioning, the dining area features its own crown molding and a sliding glass door leading to a delightful sunroom, perfect for morning coffee.
The remodeled kitchen, adorned with cherrywood cabinetry, stainless steel appliances, a breakfast counter, and exquisite granite countertops. The kitchen effortlessly connects to the spacious family room, where crown molding and a cozy fireplace create an inviting atmosphere. Step outside through another sliding glass door to aside yard space.
Downstairs, a generously sized bedroom and an updated full bath provide convenience and versatility. Upstairs you will find the expansive primary suite, boasting a vaulted ceiling, mirrored his & her wardrobes, and a large window overlooking the backyard. Enjoy an updated primary bathroom featuring a custom-tiled walk-in shower.
Continuing down the upstairs hall, you'll encounter three more sizable bedrooms, all with mirrored wardrobe and one featuring a vaulted ceiling, There is another updated full bathroom with granite counters to service the 3 additional bedrooms. Throughout the home, beautiful dark wood flooring adds a touch of sophistication.
Outside, the spacious backyard beckons with a sparkling pool and spa, offering endless opportunities for outdoor enjoyment and entertainment. Additional features include central A/C, scraped ceilings, recessed lighting, and dual pane windows.
Situated in an interior location within the highly sought-after Landmark Tract, this home presents a rare opportunity. Don't miss your chance to make this dream home yours!
Location
State CA
County Orange
Area 14 - South Huntington Beach
Rooms
Main Level Bedrooms 1
Interior
Interior Features Breakfast Bar, Ceiling Fan(s), Crown Molding, Separate/Formal Dining Room, Granite Counters, Open Floorplan, Pull Down Attic Stairs, Recessed Lighting, Tile Counters, Bedroom on Main Level
Heating Central
Cooling Central Air
Flooring Tile, Wood
Fireplaces Type Family Room, Gas, Wood Burning
Fireplace Yes
Appliance Disposal, Gas Oven, Gas Range, Refrigerator, Water To Refrigerator, Water Heater
Laundry In Garage
Exterior
Parking Features Door-Multi, Direct Access, Garage Faces Front, Garage
Garage Spaces 3.0
Garage Description 3.0
Fence Fair Condition, Wood
Pool Heated, Private
Community Features Curbs, Street Lights, Suburban, Sidewalks
Utilities Available Electricity Connected, Natural Gas Connected, Sewer Connected, Underground Utilities, Water Connected
View Y/N No
View None
Roof Type Concrete
Accessibility None
Porch Concrete, Patio
Attached Garage Yes
Total Parking Spaces 3
Private Pool Yes
Building
Lot Description Back Yard, Front Yard
Story 2
Entry Level Two
Sewer Public Sewer
Water Public
Architectural Style Contemporary
Level or Stories Two
New Construction No
Construction Status Updated/Remodeled,Turnkey
Schools
Elementary Schools Moffett
Middle Schools Sowers
High Schools Edison
School District Huntington Beach Union High
Others
Senior Community No
Tax ID 15360603
Security Features Carbon Monoxide Detector(s),Smoke Detector(s)
Acceptable Financing Cash
Listing Terms Cash
Financing Contract
Special Listing Condition Standard
Read Less

Bought with Priscilla Rael-Albin • RE/MAX New Dimension



