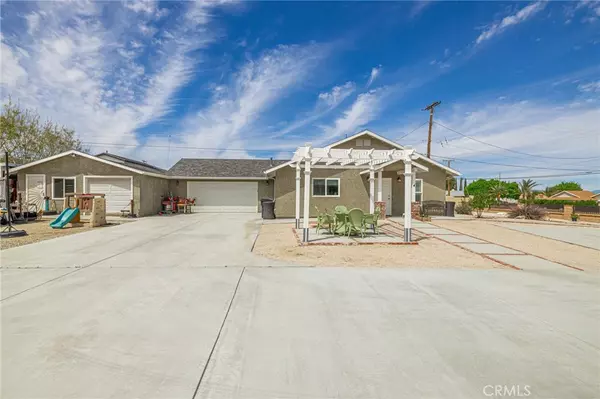For more information regarding the value of a property, please contact us for a free consultation.
4646 W Avenue M8 Lancaster, CA 93536
Want to know what your home might be worth? Contact us for a FREE valuation!

Our team is ready to help you sell your home for the highest possible price ASAP
Key Details
Sold Price $534,990
Property Type Single Family Home
Sub Type Single Family Residence
Listing Status Sold
Purchase Type For Sale
Square Footage 1,230 sqft
Price per Sqft $434
MLS Listing ID SR24073244
Sold Date 06/11/24
Bedrooms 3
Full Baths 1
Three Quarter Bath 1
Construction Status Turnkey
HOA Y/N No
Year Built 2017
Lot Size 0.294 Acres
Property Description
Rare find in Quartz Hill!! 2017 Custom Built home with a Workshop!!! Located where the Rancho Raviri Almonds shop was in years past. True Pride of Ownership shows throughout this beautiful custom built 3-bedroom 2- bathroom home. Custom features include LVP flooring throughout, open floorplan with great room, kitchen and dining area. Home and workshop has fire sprinklers. The kitchen features soft close custom cabinetry, Stainless steel appliances, farmhouse sink and gorgeous quartz countertops. Breakfast bar and dining area. Spacious great room plenty of room for family and guests with ceiling fan and shutters. The hall bathroom offers a luxurious claw foot tub to soak in and relax. 2 Secondary bedrooms are spacious and complete with ceiling fans and shutters. The primary bedroom is complete with a large closet, shutters and ceiling fan as well. The primary bathroom is an ensuite bath with dual sinks and large shower offering a stone floor. Convenient indoor laundry room- easy access to the oversized 2-car garage. The workshop is 750+-sf complete with ducted AC and Heat is fed by 100 AMP Subpanel and fire sprinklers. The workshop was the original Raviri Ranch Confections shop and has the original cold storage room (not used for cold storage presently.) A carport with additional storage is attached to the workshop. The property is surrounded by Block wall fencing and has an automatic wrought iron gate with remote. Large concrete driveway with patio, plenty of room for your RV or toys. Complete with an RV dump!! Desert landscape for easy maintenance! Conveniently located to shopping and schools. Make an appointment to see today!!!
Location
State CA
County Los Angeles
Area Lac - Lancaster
Zoning LCA110000*
Rooms
Other Rooms Storage, Workshop
Main Level Bedrooms 3
Interior
Interior Features Breakfast Bar, Ceiling Fan(s), Eat-in Kitchen, Open Floorplan, Pantry, Quartz Counters, Storage, All Bedrooms Down, Bedroom on Main Level, Main Level Primary, Walk-In Pantry, Walk-In Closet(s), Workshop
Heating Central, Natural Gas
Cooling Central Air
Flooring Laminate
Fireplaces Type None
Fireplace No
Appliance Dishwasher, Disposal, Gas Range, Microwave, Refrigerator
Laundry Inside
Exterior
Garage Concrete, Carport, Door-Single, Driveway, Garage, RV Access/Parking, Garage Faces Side
Garage Spaces 2.0
Garage Description 2.0
Fence Block, Electric, Wrought Iron
Pool None
Community Features Curbs, Street Lights, Sidewalks
Utilities Available Cable Connected, Electricity Connected, Natural Gas Connected, Water Connected, Sewer Not Available
View Y/N No
View None
Roof Type Composition
Accessibility None
Porch Concrete, Patio
Parking Type Concrete, Carport, Door-Single, Driveway, Garage, RV Access/Parking, Garage Faces Side
Attached Garage Yes
Total Parking Spaces 2
Private Pool No
Building
Lot Description 0-1 Unit/Acre, Drip Irrigation/Bubblers, Front Yard, Level, Rectangular Lot
Story 1
Entry Level One
Foundation Slab
Sewer None, Septic Type Unknown
Water Public
Architectural Style Custom
Level or Stories One
Additional Building Storage, Workshop
New Construction No
Construction Status Turnkey
Schools
School District Antelope Valley Union
Others
Senior Community No
Tax ID 3101027045
Security Features Carbon Monoxide Detector(s)
Acceptable Financing Cash, Conventional, FHA, VA Loan
Listing Terms Cash, Conventional, FHA, VA Loan
Financing FHA
Special Listing Condition Standard
Read Less

Bought with Gilbert Martinez • Aramis Realty Group Inc.
GET MORE INFORMATION




