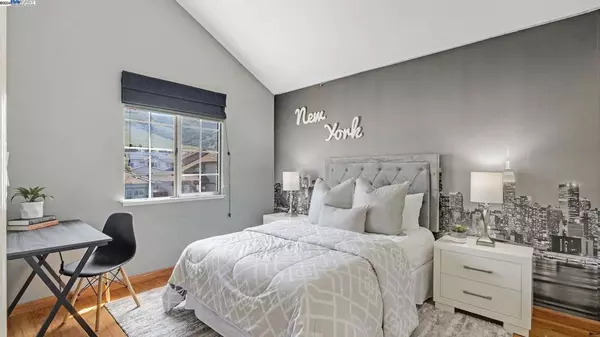For more information regarding the value of a property, please contact us for a free consultation.
811 Beaver Ct Fremont, CA 94539
Want to know what your home might be worth? Contact us for a FREE valuation!

Our team is ready to help you sell your home for the highest possible price ASAP
Key Details
Sold Price $2,670,000
Property Type Single Family Home
Sub Type Single Family Residence
Listing Status Sold
Purchase Type For Sale
Square Footage 2,144 sqft
Price per Sqft $1,245
Subdivision Fremont
MLS Listing ID 41060356
Sold Date 06/25/24
Bedrooms 4
Full Baths 2
Half Baths 1
Condo Fees $102
HOA Fees $102/mo
HOA Y/N Yes
Year Built 1989
Lot Size 5,998 Sqft
Property Description
Welcome to this stunning fully remodeled two-story residence, poised on a corner lot in a highly sought-after, tranquil, and well-established neighborhood. As you step inside, you are greeted by an abundance of natural light that floods the space throughout the day, complemented by picturesque views of the Mission Peak trail. The home offers four bedrooms and two and a half bathrooms, including a spacious main bedroom complete with an en-suite bathroom featuring a jacuzzi tub and a partial view of the bay. Two additional bedrooms boast serene views of the Mission Hills, with all bedrooms conveniently situated on the second floor. The bathrooms are elegantly appointed with natural stone, enhancing the feel of sophistication and comfort. On the first floor, the layout flows seamlessly from the family room to the dining room, living room, and kitchen, culminating in a tastefully designed powder room with a custom vanity. The first floor is adorned with beautiful, engineered hardwood floors, creating a warm and inviting atmosphere. A custom-designed kitchen showcases natural wood and quartz countertops, perfectly positioned to capture enchanting sunsets. It is equipped with high-end appliances, a pantry, and a charming nook overlooking the backyard, ideal for family meals.
Location
State CA
County Alameda
Interior
Heating Forced Air
Cooling Central Air
Flooring Laminate, Tile, Wood
Fireplaces Type Living Room
Fireplace Yes
Appliance Gas Water Heater, Dryer, Washer
Exterior
Parking Features Garage, Garage Door Opener
Garage Spaces 2.0
Garage Description 2.0
Pool None, Association
Amenities Available Pool
Roof Type Tile
Attached Garage Yes
Total Parking Spaces 2
Private Pool No
Building
Lot Description Back Yard, Corner Lot, Front Yard
Story Two
Entry Level Two
Sewer Public Sewer
Architectural Style Contemporary
Level or Stories Two
New Construction No
Others
Tax ID 519170963
Acceptable Financing Conventional, 1031 Exchange, FHA, VA Loan
Listing Terms Conventional, 1031 Exchange, FHA, VA Loan
Financing Conventional
Read Less

Bought with Alexandra Zhou • Morgan Real Estate



