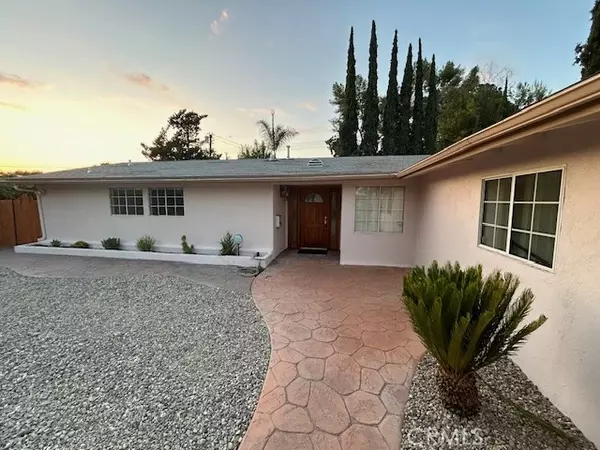For more information regarding the value of a property, please contact us for a free consultation.
5441 Cromer PL Woodland Hills, CA 91367
Want to know what your home might be worth? Contact us for a FREE valuation!

Our team is ready to help you sell your home for the highest possible price ASAP
Key Details
Sold Price $1,065,000
Property Type Single Family Home
Sub Type Single Family Residence
Listing Status Sold
Purchase Type For Sale
Square Footage 1,404 sqft
Price per Sqft $758
MLS Listing ID SR24162870
Sold Date 09/18/24
Bedrooms 3
Full Baths 2
Construction Status Updated/Remodeled,Turnkey
HOA Y/N No
Year Built 1959
Lot Size 9,252 Sqft
Property Description
Located in the Carlton Terrace neighborhood on a quaint cul-de-sac in the Taft High School district, this 3 bed, 2 bath one level home sits on a spacious 9,247 sq ft lot and features vaulted ceilings, hardwood floors and recessed lighting throughout. The bright living room showcases a white brick fireplace and adjoins to the dining room with sliding glass doors that lead to the back patio. The kitchen boasts stunning, granite countertops, stainless steel appliances and large breakfast nook with arched pass through that opens to the living room. All 3 bedrooms have vaulted ceilings and the master includes an in-suite bathroom. One bedroom has a second set of sliding glass doors that lead to the back patio. There is also a full bathroom and dedicated laundry area in the attached 2-car garage with direct access. The backyard is perfect for entertaining with a large, wrap-around patio, sizeable in-ground pool with slide & waterfall, plus outdoor shower. Plenty of room for ADU, great for pets or family fun. Excellent location near healthcare, shopping, restaurants and trendy Ventura Blvd. Easy access to the 101 freeway.
Location
State CA
County Los Angeles
Area Whll - Woodland Hills
Zoning LARS
Rooms
Main Level Bedrooms 3
Ensuite Laundry Washer Hookup, Gas Dryer Hookup, In Garage
Interior
Interior Features Breakfast Area, Eat-in Kitchen, Granite Counters, High Ceilings, Laminate Counters, Open Floorplan, All Bedrooms Down, Bedroom on Main Level, Walk-In Closet(s)
Laundry Location Washer Hookup,Gas Dryer Hookup,In Garage
Heating Central
Cooling Central Air
Flooring Laminate
Fireplaces Type Family Room, Gas, Great Room
Fireplace Yes
Appliance 6 Burner Stove, Convection Oven, Dishwasher, Microwave, Water Heater
Laundry Washer Hookup, Gas Dryer Hookup, In Garage
Exterior
Exterior Feature Lighting
Garage Concrete, Direct Access, Garage Faces Front, Garage, Paved, Private
Garage Spaces 2.0
Garage Description 2.0
Fence Wood
Pool Gunite, In Ground, Private
Community Features Curbs, Street Lights, Sidewalks
Utilities Available Electricity Connected, Natural Gas Available, Sewer Connected, Water Connected
View Y/N Yes
View Pond, Pool, Trees/Woods
Roof Type Shingle
Accessibility No Stairs
Porch Deck, Open, Patio
Parking Type Concrete, Direct Access, Garage Faces Front, Garage, Paved, Private
Attached Garage Yes
Total Parking Spaces 2
Private Pool Yes
Building
Story 1
Entry Level One
Foundation Slab
Sewer Public Sewer
Water Public
Architectural Style Contemporary
Level or Stories One
New Construction No
Construction Status Updated/Remodeled,Turnkey
Schools
School District Los Angeles Unified
Others
Senior Community No
Tax ID 2151031029
Security Features Security Lights
Acceptable Financing Conventional
Listing Terms Conventional
Financing Conventional
Special Listing Condition Standard
Read Less

Bought with Ellen Dixon • Coldwell Banker Realty
GET MORE INFORMATION




