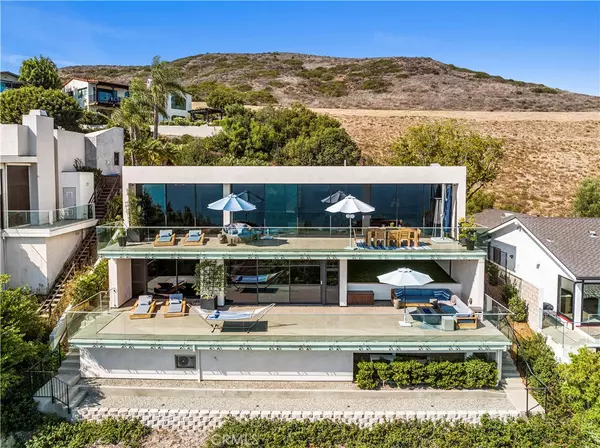For more information regarding the value of a property, please contact us for a free consultation.
515 Dunnegan DR Laguna Beach, CA 92651
Want to know what your home might be worth? Contact us for a FREE valuation!

Our team is ready to help you sell your home for the highest possible price ASAP
Key Details
Sold Price $8,700,000
Property Type Single Family Home
Sub Type Single Family Residence
Listing Status Sold
Purchase Type For Sale
Square Footage 3,589 sqft
Price per Sqft $2,424
Subdivision Emerald Terrace (Et)
MLS Listing ID LG24042319
Sold Date 09/20/24
Bedrooms 4
Full Baths 3
Half Baths 1
Construction Status Turnkey
HOA Y/N No
Year Built 2019
Lot Size 7,200 Sqft
Property Description
Experience ultimate luxury coastal living in this architectural masterpiece by Mark Singer in North Laguna's Emerald Terrace. Resting atop a hillside with stunning panoramic ocean views capturing Laguna's coastline, Catalina Island and tranquilizing sunsets, this custom-built home is an exquisite balance of contemporary elegance and natural beauty. Completed by the current owners in 2019 as a second home, this property has been very lightly lived in and is a “must see” to experience its grandeur. Upon entering the main level, you'll be immediately drawn to the majestic ocean views that await your arrival. The first floor encompasses the living room, dining area, chef's kitchen, and master suite. The open kitchen features top-of-the-line appliances, stylish blue glass finish cabinetry, a porcelain “wave” backsplash, and a generous center island for serious cooking, storage and entertaining.The master suite offers a private oasis boasting a spa-like master bath and a spacious walk-in closet. Every detail in this home has been meticulously designed, ensuring a truly luxurious living experience. With impressive 11-foot ceilings, expansive Fleetwood floor-to-ceiling sliding glass walls, and an open floor plan that extends to around 1,700 square feet of decks, this home effortlessly merges indoor and outdoor living, creating a sense of spaciousness that belies its square footage. Every room has been designed to maximize the views and integrate the design elements of exposed concrete, raw metals, 10-foot solid White Oak pivot doors, and White Oak ceilings. The home's museum-quality finishes include Venetian plaster walls, sensuous Daniel Ogassian tile, an Ingo Maurer “Flying Flames” chandelier, an 850 bottle wine cellar, and Porcelanosa slab and tile. Positioned on a single-loaded street-to-street lot, opposite a wilderness preserve, the home offers a secluded retreat. Equipped with a Savant Pro Home Automation system, eight outdoor security cameras, fully automated low-maintenance landscaping and more, the property provides security and peace of mind. Located just a short distance from Laguna's finest beaches, restaurants, shops, galleries, and parks. Approved plans present an opportunity to create an spacious outdoor entertainment area on the lower level featuring a luxurious spa, fireplace and additional amenities. More than just a home, this residence stands as a masterpiece that embodies the sophisticated California coastal lifestyle.
Location
State CA
County Orange
Area Nl - North Laguna
Rooms
Main Level Bedrooms 1
Interior
Interior Features Built-in Features, Dry Bar, High Ceilings, Open Floorplan, Quartz Counters, Recessed Lighting, Wired for Data, Wired for Sound, Main Level Primary
Heating Central, ENERGY STAR Qualified Equipment
Cooling Central Air, ENERGY STAR Qualified Equipment
Flooring See Remarks
Fireplaces Type None
Fireplace No
Appliance 6 Burner Stove, Built-In Range, Convection Oven, Double Oven, Dishwasher, Gas Cooktop, Gas Oven, Gas Range, High Efficiency Water Heater, Ice Maker, Refrigerator, Water Softener, Tankless Water Heater, Water To Refrigerator, Water Purifier
Laundry Inside, Laundry Room
Exterior
Parking Features Direct Access, Door-Single, Driveway, Garage Faces Front, Garage, Garage Door Opener, Paved
Garage Spaces 2.0
Garage Description 2.0
Fence Security
Pool None
Community Features Foothills, Gutter(s), Hiking, Preserve/Public Land
View Y/N Yes
View Catalina, City Lights, Coastline, Park/Greenbelt, Landmark, Neighborhood, Ocean, Panoramic
Roof Type Flat
Porch Deck
Attached Garage Yes
Total Parking Spaces 4
Private Pool No
Building
Lot Description Gentle Sloping, Sprinkler System
Story 2
Entry Level Two,Multi/Split
Foundation Combination
Sewer Public Sewer
Water Public
Architectural Style Contemporary
Level or Stories Two, Multi/Split
New Construction No
Construction Status Turnkey
Schools
Elementary Schools El Morro
Middle Schools Thurston
High Schools Laguna Beach
School District Laguna Beach Unified
Others
Senior Community No
Tax ID 05311117
Security Features Security System,Carbon Monoxide Detector(s),Fire Detection System,Fire Rated Drywall,Fire Sprinkler System,24 Hour Security,Smoke Detector(s)
Acceptable Financing Cash, Conventional, Submit
Listing Terms Cash, Conventional, Submit
Financing Cash
Special Listing Condition Standard
Read Less

Bought with Beata Mandell • The Executive Realty Group



