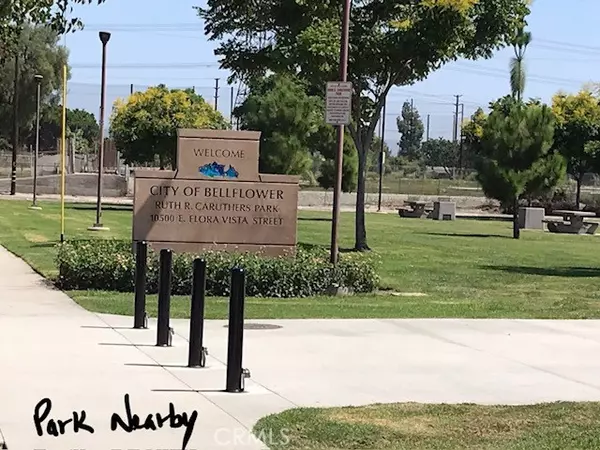For more information regarding the value of a property, please contact us for a free consultation.
16239 Chicago AVE Bellflower, CA 90706
Want to know what your home might be worth? Contact us for a FREE valuation!

Our team is ready to help you sell your home for the highest possible price ASAP
Key Details
Sold Price $1,460,000
Property Type Multi-Family
Sub Type Duplex
Listing Status Sold
Purchase Type For Sale
MLS Listing ID IV24170220
Sold Date 10/29/24
Construction Status Additions/Alterations,Fixer,Repairs Cosmetic
HOA Y/N No
Year Built 1935
Lot Size 0.460 Acres
Property Description
This is a unique property with 2 buildings sitting on almost l/2 acre with 2 separate meters. The unit in front has 3 Bedrooms/ 2 Baths & Laundry Room. Front unit is in need of major repairs and is being sold “as is”. Seller will do no repairs. There is a 1 bedroom Studio with a Living Room & Fireplace attached to the front unit. There is also a Separate Laundry room behind the building.
The back unit Consists of a 2 Bedroom, 1 ½ Bath in the front with a Detached 2 Car Garage. Behind it and attached is a Large 1 bedroom Unit with Laundry Room and 2 Car Garage.
Front Building has wall heat and is approx. 1412 sq ft, back unit central heat & a/c and is approx. 2562 sq ft – There are two separate utility meters. Property is completely fenced with Combination Vinyl, rod iron, chain link & Block Wall. Additional parking behind back unit with Potential for RV Parking. 2nd Building Built in 1987 per assessor.
This is located close to the 605 and 91 Freeways off Alondra and could be a “Fabulous Compound for Multigenerational Families” living together.
Location
State CA
County Los Angeles
Area Rg - Bellflower North Of 91 Frwy, S Of Alondra
Zoning BFA1
Rooms
Other Rooms Guest House Attached, Two On A Lot
Interior
Interior Features Main Level Primary, Utility Room, Walk-In Closet(s)
Heating Central, See Remarks, Wall Furnace
Fireplaces Type Den, Guest Accommodations, See Remarks
Fireplace Yes
Appliance Gas Oven, Water Heater
Laundry Laundry Room
Exterior
Garage Concrete, Driveway, RV Potential
Garage Spaces 4.0
Garage Description 4.0
Fence See Remarks
Pool None
Community Features Park, Sidewalks
View Y/N Yes
View Neighborhood
Roof Type Composition,Tile
Total Parking Spaces 4
Private Pool No
Building
Lot Description 2-5 Units/Acre, Paved, Trees
Story 1
Entry Level One
Sewer Public Sewer
Water Public
Level or Stories One
Additional Building Guest House Attached, Two On A Lot
New Construction No
Construction Status Additions/Alterations,Fixer,Repairs Cosmetic
Others
Senior Community No
Tax ID 7017011012
Acceptable Financing Cash
Listing Terms Cash
Financing Conventional
Special Listing Condition Trust
Read Less

Bought with Kris Sujan • T.N.G. Real Estate Consultants
GET MORE INFORMATION




