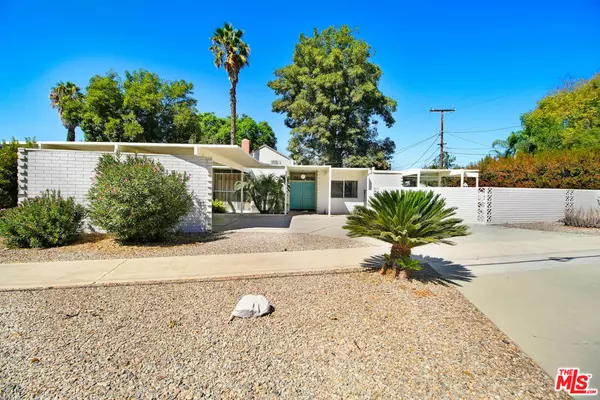For more information regarding the value of a property, please contact us for a free consultation.
4913 Rodeo RD Riverside, CA 92504
Want to know what your home might be worth? Contact us for a FREE valuation!

Our team is ready to help you sell your home for the highest possible price ASAP
Key Details
Sold Price $697,500
Property Type Single Family Home
Sub Type Single Family Residence
Listing Status Sold
Purchase Type For Sale
Square Footage 1,756 sqft
Price per Sqft $397
MLS Listing ID 24450955
Sold Date 12/16/24
Bedrooms 3
Full Baths 1
Three Quarter Bath 1
Construction Status Updated/Remodeled
HOA Y/N No
Year Built 1961
Lot Size 8,276 Sqft
Property Description
Built by James Totman, known for his contributions to mid-century modern architecture, the home incorporates clean lines and open spaces that seamlessly blend indoor and outdoor living. Located in the prestigious Grand area of Riverside adjacent to The Wood Streets, the home features large windows that invite natural light, showcasing the surrounding landscape and creating a warm, inviting atmosphere. Its design emphasizes functionality and openness while maintaining a strong aesthetic appeal, characteristic of Totman's work. The property reflects the innovative spirit of the era, making it a charming example of mid-century residential architecture in the Riverside area. Home includes 3 bedrooms and 2 bathrooms, including a master suite. Copper plumbing and ABS throughout the property. Backyard has a built in wood burning bbq/fireplace. It became eligible to be classified as a historical property during a 2009 survey due to its architectural and historical significance as well as The Mills Act that can be applied for concurrently.
Location
State CA
County Riverside
Area 252 - Riverside
Zoning R1065
Rooms
Other Rooms Shed(s)
Interior
Interior Features Beamed Ceilings, Brick Walls, Ceiling Fan(s), Eat-in Kitchen, Open Floorplan, Recessed Lighting, Storage, Walk-In Closet(s)
Heating Central
Cooling Central Air
Fireplaces Type Family Room, Gas
Furnishings Unfurnished
Fireplace Yes
Appliance Barbecue, Gas Cooktop, Disposal, Gas Oven, Microwave, Oven, Refrigerator, Range Hood, Dryer, Washer
Laundry Stacked
Exterior
Exterior Feature Rain Gutters
Parking Features Attached Carport, Concrete, Covered, Guest, Oversized, Private, RV Potential
Carport Spaces 2
Fence Brick
Pool Above Ground, Fenced
View Y/N Yes
View Mountain(s), Panoramic
Accessibility Customized Wheelchair Accessible, No Stairs
Attached Garage Yes
Total Parking Spaces 5
Building
Lot Description Back Yard, Front Yard, Ranch
Story 1
Entry Level One
Sewer Other
Architectural Style Mid-Century Modern
Level or Stories One
Additional Building Shed(s)
New Construction No
Construction Status Updated/Remodeled
Others
Senior Community No
Tax ID 187102001
Financing Cash,Conventional,FHA,VA
Special Listing Condition Standard
Read Less

Bought with STEVEN JIANG • KW Executive

